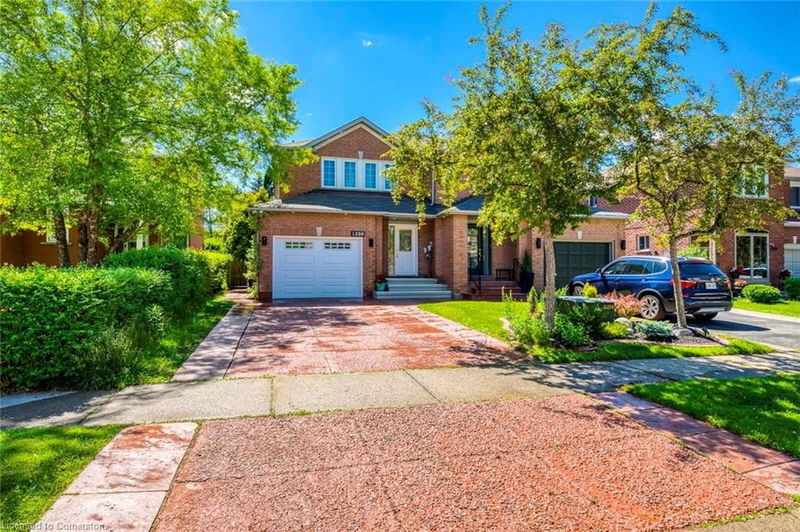Key Facts
- MLS® #: 40638656
- Property ID: SIRC2089282
- Property Type: Residential, Single Family Detached
- Living Space: 2,550 sq.ft.
- Bedrooms: 3
- Bathrooms: 2+1
- Parking Spaces: 5
- Listed By:
- ROYAL LEPAGE REAL ESTATE SERVICES LTD OAK PARK
Property Description
Great Location. Spotles, Bright, fully upgraded 3 Bdr - 3 Baths Semi Detach home, the largest in the neiborhood, Hard wood Floor main and upper floors, Hard wood Stairs, Charming Modern Kitchen, Granit counter top and back splash and pantries. W/O from kitchen to Patio and enjoying a very Private fully finced-treed Backyard. Large basement including office area and Bath room. Stamped Concret Drive way and large patio. A home nested in the heart of West Oak trail on a quite and family environment neighborhood. close to all aminties , schools and bus routs, community center, library, Oakville hospital nearby, nearby Glenn abby International Golfing Club, easy access to Hwy 403, 407
Rooms
- TypeLevelDimensionsFlooring
- Dining roomMain9' 3.8" x 23' 3.9"Other
- KitchenMain9' 6.1" x 14' 9.1"Other
- Primary bedroom2nd floor13' 1.8" x 16' 2.8"Other
- FoyerMain6' 11.8" x 10' 7.8"Other
- BathroomMain4' 7.9" x 6' 4.7"Other
- Living / Dining RoomMain9' 3.8" x 23' 3.9"Other
- Bedroom2nd floor14' 11.9" x 8' 9.1"Other
- Great RoomBasement13' 10.9" x 23' 3.9"Other
- Home officeBasement7' 10.8" x 12' 9.4"Other
- Bedroom2nd floor8' 11.8" x 11' 5"Other
- Laundry roomBasement4' 8.1" x 4' 8.1"Other
- BathroomBasement4' 11" x 6' 7.1"Other
Listing Agents
Request More Information
Request More Information
Location
1220 Old Oak Drive, Oakville, Ontario, L6M 3K6 Canada
Around this property
Information about the area within a 5-minute walk of this property.
Request Neighbourhood Information
Learn more about the neighbourhood and amenities around this home
Request NowPayment Calculator
- $
- %$
- %
- Principal and Interest 0
- Property Taxes 0
- Strata / Condo Fees 0

