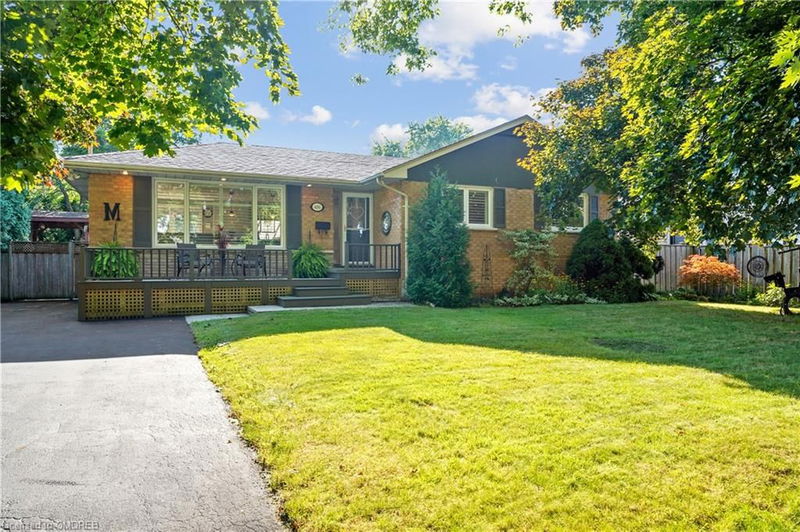Key Facts
- MLS® #: 40648187
- Property ID: SIRC2089188
- Property Type: Residential, Single Family Detached
- Living Space: 1,141 sq.ft.
- Lot Size: 7,437 sq.ft.
- Bedrooms: 3
- Bathrooms: 2
- Parking Spaces: 5
- Listed By:
- Sutton Group - Summit Realty Inc., Brokerage
Property Description
This Move-In Ready Bungalow offers over 1,125 sq ft of bright, functional living space in a Tree-Lined, Family-Friendly Neighbourhood that has been one of the most sought after areas in Oakville for several years. With Three Bedrooms, Two Full Bathrooms, and a Fully Finished Basement, this home provides plenty of room for comfortable family living. The main floor showcases a Bright, Open-Concept Layout designed for everyday life. The Kitchen, equipped with Ample Counter Space, a Centre Island, Gas Stove, and Abundant Storage, seamlessly connects to the Living and Dining areas. Large windows frame views of mature trees, filling the home with natural light and creating a warm, inviting ambiance. Outdoor living is easy with a well-kept Front Deck and a relaxing retreat in the Backyard with an In-Ground Pool, Large Patio + Covered Lean-To Sitting Area and a Converted Treehouse "observation deck”. Fully Finished Basement with large open concept areas has a Family Room with Electric Fire Place, area for a Gym, Office or Spare Bed, Full 3-Pc Bathroom, and a storage area with workshop and rough-in for wet bar or a small kitchen. Surrounded by multi-million dollar homes, and minutes away from Desirable Schools, Shopping, Downtown Oakville, QEW/403, and Two GO Stations. Back Fence (2022). Basement Floor (2021). New sewers and water main on whole street (2024).
Rooms
- TypeLevelDimensionsFlooring
- Dining roomMain8' 9.1" x 9' 6.1"Other
- Living roomMain10' 8.6" x 17' 5"Other
- KitchenMain8' 9.1" x 12' 9.4"Other
- Primary bedroomMain10' 11.1" x 12' 7.9"Other
- BedroomMain9' 10.5" x 9' 8.9"Other
- BedroomMain9' 6.1" x 10' 11.1"Other
- Family roomBasement12' 6" x 18' 2.8"Other
- Recreation RoomBasement6' 7.9" x 11' 6.1"Other
- OtherBasement8' 7.1" x 19' 7.8"Other
Listing Agents
Request More Information
Request More Information
Location
486 Lees Lane, Oakville, Ontario, L6L 4T2 Canada
Around this property
Information about the area within a 5-minute walk of this property.
Request Neighbourhood Information
Learn more about the neighbourhood and amenities around this home
Request NowPayment Calculator
- $
- %$
- %
- Principal and Interest 0
- Property Taxes 0
- Strata / Condo Fees 0

