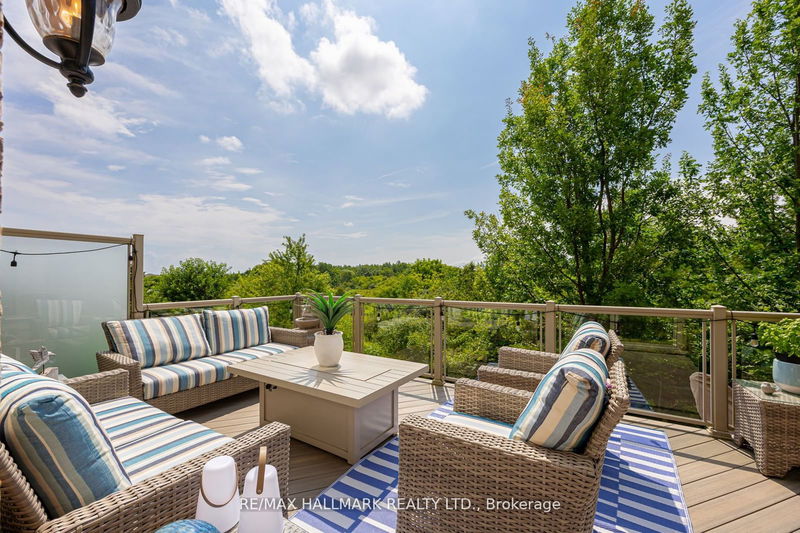Key Facts
- MLS® #: W9347581
- Property ID: SIRC2084124
- Property Type: Residential, Townhouse
- Lot Size: 3,182.30 sq.ft.
- Year Built: 16
- Bedrooms: 3+1
- Bathrooms: 4
- Additional Rooms: Den
- Parking Spaces: 6
- Listed By:
- RE/MAX HALLMARK REALTY LTD.
Property Description
Do you want to see a perfect 10 Executive Home in Palermo West overlooking a Nature Ravine?! YOU must see in person to appreciate the renovations and designer paint colours. Chandelier lighting in the foyer with custom feature wall and circular staircase with a direct walkthrough to the back yard. Renovated Custom Kitchen - top to bottom with Gas Range, Stainless Ice Maker Fridge, LED wired lighting inside cabinets floor to ceiling! This Executive link home is nestled on a family-friendly private court. Over 2000 SQFTF of finished living space and an additional 800 SQFT above ground "walk out" basement. 3 bedrooms, 4 bathrooms, plus one bedroom on the lower level and a double car garage! Open-concept main floor includes the spectacular kitchen and living room with a cozy gas fireplace, large windows that flood the space with natural light coming in from the back deck, overlooking the nature ravine! Separate private dining room is enhanced with pot lights and chandelier and a garden door leading to a deck with a retractable pergola canopy, overlooking a beautifully landscaped backyard and park/playground. Featuring 9ft ceilings and double that height in the foyer entrance. The luxurious primary bedroom retreat includes a sitting area, a large walk-in closet with organizers, and a 5-piece ensuite with a double vanity. Only a few minutes drive from the Prestigious Glen Abbey Golf Course!
Rooms
- TypeLevelDimensionsFlooring
- FoyerMain7' 11.6" x 14' 11.9"Other
- BathroomMain3' 11.6" x 4' 11.8"Other
- Dining roomMain5' 11.6" x 11' 10.9"Other
- KitchenMain6' 11.8" x 13' 10.9"Other
- Family roomMain19' 11.7" x 21' 10.9"Other
- BathroomMain6' 6.7" x 6' 6.7"Other
- BedroomLower9' 11.6" x 10' 1.6"Other
- Living roomLower13' 10.9" x 21' 11.7"Other
- BathroomLower5' 4.9" x 6' 4.7"Other
- Primary bedroom2nd floor20' 3.7" x 23' 6.6"Other
- Bedroom2nd floor10' 5.9" x 10' 10.7"Other
- Bedroom3rd floor12' 8.7" x 16' 1.3"Other
Listing Agents
Request More Information
Request More Information
Location
3114 Cardross Crt, Oakville, Ontario, L6M 0A1 Canada
Around this property
Information about the area within a 5-minute walk of this property.
Request Neighbourhood Information
Learn more about the neighbourhood and amenities around this home
Request NowPayment Calculator
- $
- %$
- %
- Principal and Interest 0
- Property Taxes 0
- Strata / Condo Fees 0

