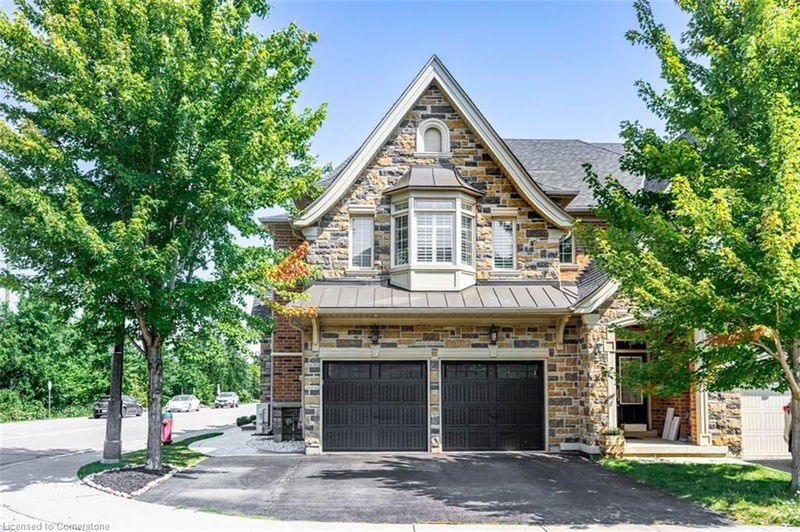Key Facts
- MLS® #: 40646143
- Property ID: SIRC2081941
- Property Type: Residential, Condo
- Living Space: 2,347 sq.ft.
- Bedrooms: 4+1
- Bathrooms: 4+1
- Parking Spaces: 5
- Listed By:
- REMAX REALTY SPECIALISTS INC MILLCREEK DRIVE
Property Description
Absolutely Impeccable End-Unit Double Garage Townhome, Boasting Over 3,300 Sqft Of Luxurious Living Space. This Amazing Monarch-Built Corner Property Is Nestled In The Desirable Bronte Creek Community. This Home Features A Beautiful Brick & Stone Exterior W/Exquisite Patterned Concrete Walkway Leading To A Welcoming Front Porch W/Double-Door Entry. Step Inside A Sun-Filled Home Boasting Engineered Hardwood Floors & Premium Trim Throughout. Main Floor Showcasing 9-Ft Ceilings, Double Bay Windows & An Open-Concept Living & Dining Room With Pot Lights. The Expansive Family Room Is Complemented With A Cozy Gas Fireplace & Additional Seating Area. Overlooking This Inviting Space Is The Upgraded Kitchen, Which Boasts Granite Countertops, Maple Cabinetry, Stainless Steel Appliances, Valence Lighting & Modern Light Fixtures. The Breakfast Area Opens Onto A Large Deck With A Gas BBQ, Perfect For Hosting Family Gatherings. Upstairs, You'll Find Four Bedrooms With Consistent Upscale Finishes, Including A Stunning Primary Bedroom With A Walk-In Closet & A Completely Brand New Upgraded En-Suite Bathroom. This Luxurious Retreat Features Pot Lights, A Glass-Enclosed Shower, A Freestanding Tub, & Quartz Countertops W/Double Sinks & Spacious Premium Cabinetry. Three Additional Spacious Bedrooms With Large Windows Including A Second Primary Bedroom With A 4-Piece Ensuite Which Offers Ample Comfort & Privacy. The Open-Concept Loft Space & Convenient Second-Floor Laundry Room Add To The Home's Functionality. The Finished Basement Enhances The Home's Versatility (With Almost A Complete In-Law Suite) Features Spacious Living Room With Pot Lights, A Sizable Bedroom, A Full Bathroom & Ample Storage Available In The Utility Room, Ensuring That All Your Organizational Needs Are Met. An Additional Highlight Is The Rare Independently Temperature-Controlled Garage, W/Epoxy Floors, Perfect For A Home Gym! Perfectly Situated Close to Oakville Hospital, Major Highways, Trails & Amenities.
Rooms
- TypeLevelDimensionsFlooring
- Dining roomMain10' 9.1" x 18' 2.1"Other
- KitchenMain9' 10.5" x 10' 7.1"Other
- Breakfast RoomMain9' 10.5" x 10' 9.1"Other
- Primary bedroom2nd floor12' 6" x 19' 11.3"Other
- Bedroom2nd floor8' 9.1" x 9' 10.5"Other
- Bedroom2nd floor10' 2" x 9' 10.5"Other
- Living roomMain10' 9.1" x 18' 2.1"Other
- Living roomLower10' 8.6" x 19' 5"Other
- Bedroom2nd floor8' 9.1" x 9' 10.5"Other
- UtilityLower9' 10.5" x 16' 4"Other
- BedroomLower9' 6.1" x 12' 2"Other
Listing Agents
Request More Information
Request More Information
Location
2495 Gateshead Common, Oakville, Ontario, L6M 0S2 Canada
Around this property
Information about the area within a 5-minute walk of this property.
Request Neighbourhood Information
Learn more about the neighbourhood and amenities around this home
Request NowPayment Calculator
- $
- %$
- %
- Principal and Interest 0
- Property Taxes 0
- Strata / Condo Fees 0

