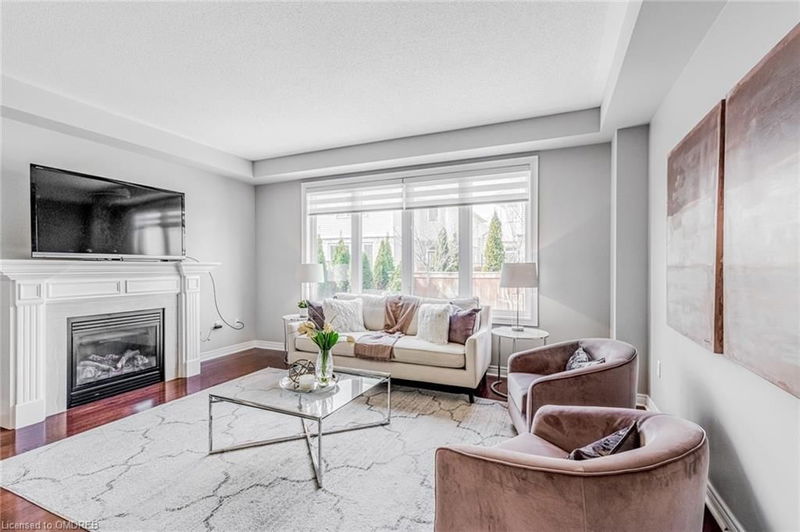Key Facts
- MLS® #: 40643901
- Property ID: SIRC2079729
- Property Type: Residential, Townhouse
- Living Space: 2,705 sq.ft.
- Bedrooms: 3+1
- Bathrooms: 3+1
- Parking Spaces: 3
- Listed By:
- RE/MAX Escarpment Realty Inc., Brokerage
Property Description
This stunning 4 Bedroom, 4 Bathroom FREEHOLD END-UNIT townhome & is everything you've been searching for—& more! No Road Fee! Welcome to Sought After Bronte Creek, Oakville! Just Bursting with natural sunlight! Be instantly embraced by a warm, open-concept floor plan that exudes comfort & elegance. The great room is a cozy retreat featuring a gas fp & gleaming hardwood flrs. Perfect for entertaining, the separate dining rm sets the stage for unforgettable gatherings. The heart of the home—the kitchen—has been beautifully updated, offering crisp white cabinetry, luxurious quartz countertops, a chic backsplash, & sleek stainless steel appliances. It's a true culinary showpiece that’s ready to inspire your next masterpiece. Upstairs, escape to your private primary suite! Relax in the spacious retreat w/an organized walk-in closet & spa-like 5 piece ensuite, complete w/soaker tub & glass shower. Two additional bdrms, a bonus flex room (ideal for home office/homework area/game room), & convenient upper-level laundry make life effortless. The fin bsmt offers even more living space & endless possibilities! Whether it’s movie nights in the Rec rm, workout area and bonus 3 Piece Bathroom! Your teenagers can have their own space or have an extra bedroom for hosting guests, this space is ready to cater to your every need. Step outside to your beautifully landscaped front & back yards. The fully fenced backyard is a private oasis perfect for summer BBQs, w/a stone patio just waiting for you! The extended stone front walkway & parking for 3 cars add convenience, while inside garage entry enhances convenience & ease. New roof shingles (2023). Living in Bronte Creek means you’re surrounded by natural beauty—14 Mile Creek, Bronte Creek Provincial Park, & scenic hiking trails are all just minutes away. Plus, you're close to top-rated schools, french immersion, shopping, hospital, highways, parks, & more. This is more than a home; it's a lifestyle. Let's make it yours today!
Rooms
- TypeLevelDimensionsFlooring
- FoyerMain8' 3.9" x 6' 11.8"Other
- BathroomMain2' 7.1" x 6' 9.8"Other
- Dining roomMain18' 4" x 12' 2"Other
- DinetteMain11' 3.8" x 10' 7.8"Other
- KitchenMain10' 4" x 10' 2"Other
- Family roomMain16' 4.8" x 12' 9.9"Other
- Primary bedroom2nd floor15' 5" x 13' 3.8"Other
- Bonus Room2nd floor15' 8.9" x 12' 2"Other
- Bathroom2nd floor6' 4.7" x 7' 6.1"Other
- Bedroom2nd floor11' 8.9" x 12' 4.8"Other
- Bedroom2nd floor11' 3" x 11' 8.1"Other
- Laundry room2nd floor6' 4.7" x 5' 4.9"Other
- BedroomBasement11' 6.9" x 15' 5.8"Other
- BathroomBasement4' 11" x 10' 7.1"Other
- UtilityBasement6' 7.1" x 10' 11.8"Other
- Recreation RoomBasement12' 11.1" x 20' 8.8"Other
- StorageBasement10' 7.8" x 14' 4"Other
Listing Agents
Request More Information
Request More Information
Location
3301 Stalybridge Drive, Oakville, Ontario, L6M 0K8 Canada
Around this property
Information about the area within a 5-minute walk of this property.
Request Neighbourhood Information
Learn more about the neighbourhood and amenities around this home
Request NowPayment Calculator
- $
- %$
- %
- Principal and Interest 0
- Property Taxes 0
- Strata / Condo Fees 0

