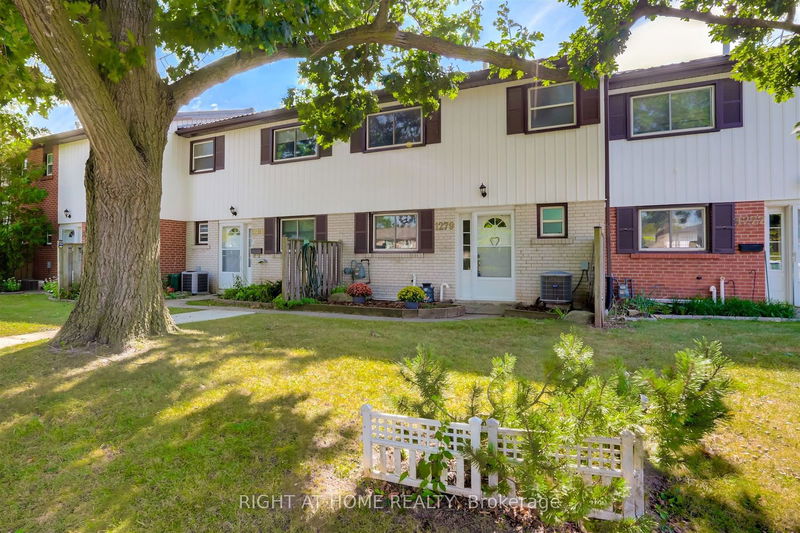Key Facts
- MLS® #: W9343899
- Property ID: SIRC2079398
- Property Type: Residential, Condo
- Year Built: 31
- Bedrooms: 3
- Bathrooms: 2
- Additional Rooms: Den
- Parking Spaces: 2
- Listed By:
- RIGHT AT HOME REALTY
Property Description
Welcome To Your New Family Home! This Exceptional 2-Storey Townhouse Offers Modern Living With 3 Spacious Bedrooms And 1.5 Bathrooms, Perfect For Family Comfort. The Open-Concept Living And Dining Areas Flow Seamlessly To A Private, Fully Fenced Backyard, Creating An Ideal Space For Outdoor Enjoyment. The Bright Kitchen Features Stainless Steel Appliances And Provides A Contemporary Cooking Experience. Upstairs, You'll Find Three Well-Sized Bedrooms With Hardwood Floors, Generous Closet Space, And Ample Natural Light. The Finished Basement Includes A Large Family Room, Extensive Storage, And A Sizable Laundry Room With A Laundry Tub. Additional Features Include Two Dedicated Parking Spots And Energy-Efficient Upgrades Such As A High-Efficiency Furnace And R50 Attic Insulation. Located In A Vibrant Community, This Townhouse Is Conveniently Close To Highways, Public Transit, Schools, Shopping Centers, Parks, And The Oakville Golf Course. Embrace Comfort And Convenience In This Beautifully Maintained Home.
Rooms
- TypeLevelDimensionsFlooring
- Living roomMain17' 7.2" x 19' 3.4"Other
- Dining roomMain17' 7.2" x 19' 3.4"Other
- KitchenMain9' 6.1" x 10' 9.9"Other
- Primary bedroom2nd floor9' 6.1" x 13' 5.4"Other
- Bedroom2nd floor8' 10.2" x 14' 9.1"Other
- Bedroom2nd floor9' 2.2" x 9' 6.1"Other
- Recreation RoomBasement10' 5.9" x 16' 4.8"Other
Listing Agents
Request More Information
Request More Information
Location
1279 Redbank Cres W #14, Oakville, Ontario, L6H 1Y4 Canada
Around this property
Information about the area within a 5-minute walk of this property.
Request Neighbourhood Information
Learn more about the neighbourhood and amenities around this home
Request NowPayment Calculator
- $
- %$
- %
- Principal and Interest 0
- Property Taxes 0
- Strata / Condo Fees 0

