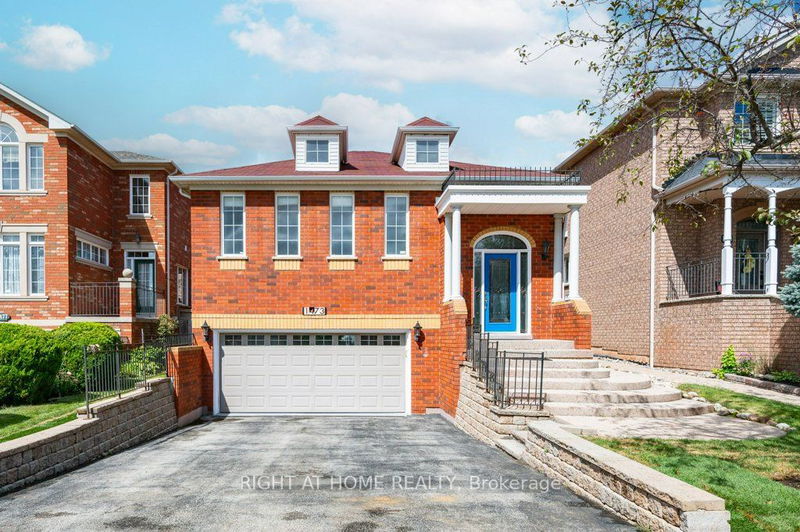Key Facts
- MLS® #: W9309242
- Secondary MLS® #: 40643695
- Property ID: SIRC2077215
- Property Type: Residential, Single Family Detached
- Lot Size: 4,529.55 sq.ft.
- Year Built: 16
- Bedrooms: 2+1
- Bathrooms: 3
- Additional Rooms: Den
- Parking Spaces: 4
- Listed By:
- RIGHT AT HOME REALTY
Property Description
Fabulous 2+1 bdrm, 2+1 bath raised bungalow in Oakville's Westoak Trails neighbourhood with full in-law suite with separate entrance. Pride of ownership by the original owner, this home has been meticulously maintained. This floor plan utilizes every inch of space on the main floor, with a living room, dining room, family room with vaulted ceilings and gas fireplace, eat-in kitchen with side entrance to rear yard, generous sized primary bedroom with ensuite and walk-in closet, and 2nd nice-sized bedroom and washroom. In the lower level, you will find an open concept suite featuring full kitchen, family room, primary bedroom and washroom - plus a separate entrance from the rear yard. Outside, the front landscaping welcomes you into the home, while the fully-fenced rear yard offers an oasis from everyday life. Move into this great home and enjoy!
Rooms
- TypeLevelDimensionsFlooring
- Living roomMain13' 11.7" x 20' 2.5"Other
- Dining roomMain10' 7.8" x 10' 3.2"Other
- Family roomMain12' 9.4" x 15' 11.7"Other
- KitchenMain10' 5.1" x 12' 8.8"Other
- Breakfast RoomMain9' 6.6" x 13' 6.9"Other
- Primary bedroomMain13' 5.8" x 16' 5.1"Other
- BathroomMain8' 5.9" x 10' 8.6"Other
- BedroomMain10' 7.8" x 10' 7.8"Other
- BathroomMain5' 10.2" x 7' 6.9"Other
- Recreation RoomLower15' 5.4" x 37' 5.6"Other
- KitchenLower5' 6.9" x 11' 4.6"Other
- BedroomLower11' 11.3" x 12' 5.6"Other
Listing Agents
Request More Information
Request More Information
Location
1473 Sandpiper Rd, Oakville, Ontario, L6M 3R5 Canada
Around this property
Information about the area within a 5-minute walk of this property.
Request Neighbourhood Information
Learn more about the neighbourhood and amenities around this home
Request NowPayment Calculator
- $
- %$
- %
- Principal and Interest 0
- Property Taxes 0
- Strata / Condo Fees 0

