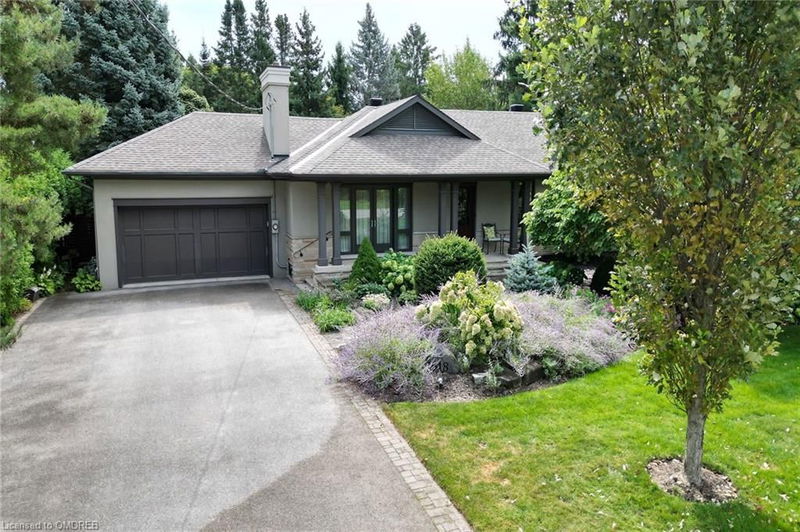Key Facts
- MLS® #: 40641739
- Property ID: SIRC2075639
- Property Type: Residential, Single Family Detached
- Living Space: 3,580 sq.ft.
- Bedrooms: 4+1
- Bathrooms: 3
- Parking Spaces: 10
- Listed By:
- Forest Hill Real Estate Inc.
Property Description
Beautifully renovated executive bungalow in South-East Oakville. This 4+1 bed, 3 bath home is located on a desirable and quiet street and is surrounded by mature trees ensuring the backyard provides privacy year-round. 2,151 sqft of finished living space, plus additional 1,429 sq ft fully finished basement. Floor to ceiling windows in the family room and a skylight in the adjoining kitchen allow an abundance of natural light to flow throughout the space. French doors from both the kitchen and dining room lead you to a deck and a stone patio with built in BBQ surrounded by landscaped gardens. This home boasts a vaulted ceiling, gas fireplace and built-in bookshelves in the family room. Well-designed kitchen with plenty of storage and granite countertops, Sub-zero fridge, additional 2-drawer refrigeration, Wolf gas stovetop, wall oven and built-in microwave, wine fridge and island. Through a pocket door you’ll find a primary retreat with a hallway of built-in storage, 3pc ensuite and bedroom with extended closet and floor to ceiling windows overlooking the backyard. 3 additional bedrooms share a 4pc bath with separate tub. Lower level offers an additional bedroom with 3pc ensuite, game room and family room. Recent updates include new roof (2019), tankless water heater (2020), A/C and furnace (2023), Tesla charger in garage. Walking distance to local schools, parks and trails, and the lake.
Rooms
- TypeLevelDimensionsFlooring
- KitchenMain11' 3.8" x 13' 5"Other
- Living roomMain12' 7.1" x 15' 8.1"Other
- Primary bedroomMain12' 7.1" x 12' 9.4"Other
- Dining roomMain11' 3" x 11' 10.9"Other
- Breakfast RoomMain11' 3.8" x 13' 5"Other
- BedroomMain12' 9.1" x 12' 4.8"Other
- Family roomMain11' 6.1" x 16' 9.1"Other
- BedroomMain11' 1.8" x 15' 10.9"Other
- BedroomMain11' 3" x 9' 10.1"Other
- BedroomBasement12' 7.1" x 12' 11.9"Other
- Recreation RoomBasement12' 7.1" x 14' 2.8"Other
- Laundry roomBasement8' 11.8" x 11' 10.7"Other
- Recreation RoomBasement10' 7.9" x 28' 10"Other
Listing Agents
Request More Information
Request More Information
Location
1518 Oakhill Drive, Oakville, Ontario, L6J 1Y5 Canada
Around this property
Information about the area within a 5-minute walk of this property.
Request Neighbourhood Information
Learn more about the neighbourhood and amenities around this home
Request NowPayment Calculator
- $
- %$
- %
- Principal and Interest 0
- Property Taxes 0
- Strata / Condo Fees 0

