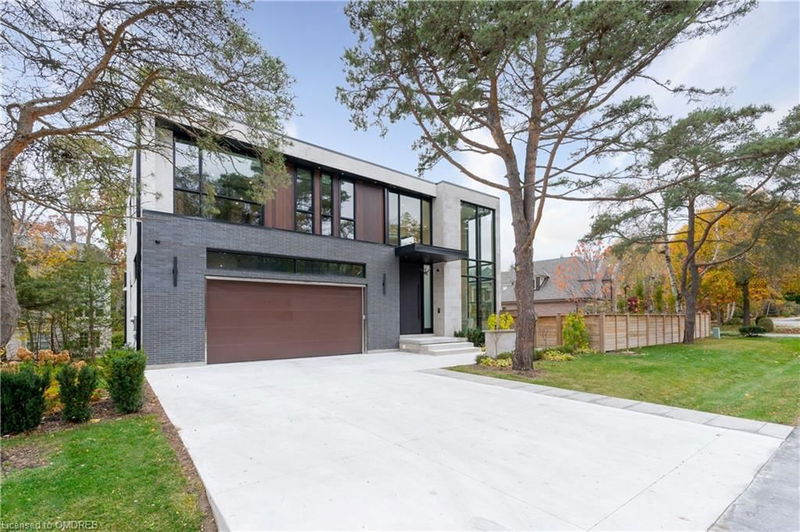Key Facts
- MLS® #: 40644585
- Property ID: SIRC2075507
- Property Type: Residential, Single Family Detached
- Living Space: 4,549 sq.ft.
- Bedrooms: 4+1
- Bathrooms: 7+1
- Parking Spaces: 9
- Listed By:
- Sam McDadi Real Estate Inc.
Property Description
Presenting This Resplendent Custom Masterpiece Located In SE Oakville Showcasing a Flawless Contemporary Design w/ Close Proximity To Lakeside Parks & All Desired Amenities. The Immaculate Interior Embodies a Luxurious Experience Spanning Over 7,426 SF Total. Down The Foyer Open Living Spaces Are Positioned w/ A Desired Indoor/Outdoor Lifestyle In Mind. The Elegant Chefs Kitchen Effortlessly Combines To The Dining Rm and Fts A Lg Centre Island w/ Caesarstone Counters & Miele Appliances. For The Wine Connoisseur, a Modern Temp Controlled 648 Bottle Wine Cellar Awaits You! The Flr To Ceiling Dbl Sided Fireplace Anchors The Family Rm w/ A W/O To The Heated Veranda O/L The Pool. Step Into Your Primary Retreat w/ Balcony, A Stylish W/I Closet & A Spa-Inspired Ensuite w/ Heated Flrs and a Dbl Sided Fireplace. 3 Bdrms Down The Hall Ft Ensuites w/ Heated Flrs. Lower Lvl Amenities Incl: A Nanny Suite, Gym, Sauna, Wet Bar, Lg Rec Rm & Walk-Up To The Entertainers Dream Bckyrd Ft An Inground Pool, Hot Tub, Outdoor Bbq Station, Pool House, Etc. Other Fts Incl: White Oak H/W Flrs, Porcelain Flrs, LED Pot Lights, B/I Speakers T/O, Polished Concrete Flrs in Bsmt, Heated Driveway + Walkways & More.
Rooms
- TypeLevelDimensionsFlooring
- KitchenMain15' 5.8" x 20' 6.8"Other
- Dining roomMain13' 3" x 17' 3"Other
- Living roomMain11' 6.9" x 12' 7.1"Other
- Primary bedroom2nd floor15' 7" x 13' 3.8"Other
- Home officeMain9' 3.8" x 13' 5"Other
- Family roomMain15' 5" x 15' 3"Other
- Bedroom2nd floor15' 5.8" x 14' 6"Other
- Bedroom2nd floor18' 6.8" x 14' 4.8"Other
- Bedroom2nd floor18' 9.1" x 14' 6.8"Other
- Family roomBasement20' 2.9" x 22' 8.8"Other
- BedroomBasement13' 3" x 13' 5"Other
- Recreation RoomBasement22' 2.9" x 27' 5.9"Other
Listing Agents
Request More Information
Request More Information
Location
112 Elton Park Road, Oakville, Ontario, L6J 4C1 Canada
Around this property
Information about the area within a 5-minute walk of this property.
Request Neighbourhood Information
Learn more about the neighbourhood and amenities around this home
Request NowPayment Calculator
- $
- %$
- %
- Principal and Interest 0
- Property Taxes 0
- Strata / Condo Fees 0

