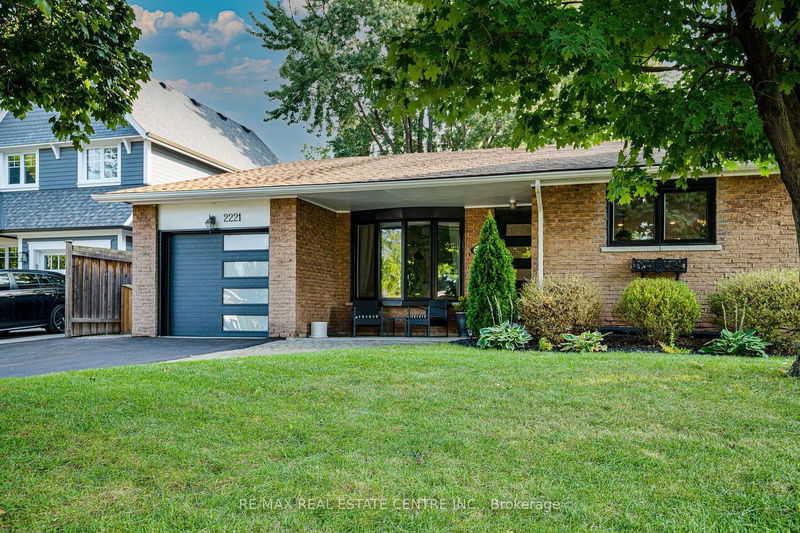Key Facts
- MLS® #: W9307003
- Property ID: SIRC2075194
- Property Type: Residential, Single Family Detached
- Lot Size: 4,959.76 sq.ft.
- Bedrooms: 3+1
- Bathrooms: 2
- Additional Rooms: Den
- Parking Spaces: 3
- Listed By:
- RE/MAX REAL ESTATE CENTRE INC.
Property Description
Welcome to 2221 Wyandotte Dr. in the heart of Bronte, Oakville. As you enter this spacious, newly updated3+1bedr, 2-bath home, you immediately have a feeling of serenity and calm. With a beautifully updated kitchen, engineered hardwood upper/main and finished lower level, you have all the space here that you will need. Situated in the centre of the community, walking distance to elementary schools, a private tennis club, playground and many other amenities, this detached back-split is a walkers paradise! The upper-level features 4-pc bath, 3 bedrooms, one of which can function as a perfect office with view of the pool. On the main level youll find a grand kitchen and dining area with a large waterfall granite island and large-sized family room. There are many options within this home that can be catered to your needs. Nature lovers will appreciate the hydrangeas/flowers that surround the large inground pool in this very private backyard. Seller is listing salesperson ****
Rooms
- TypeLevelDimensionsFlooring
- BedroomUpper12' 9.5" x 10' 7.8"Other
- BedroomUpper8' 11.8" x 10' 11.8"Other
- BedroomUpper8' 11.8" x 7' 11.6"Other
- BathroomUpper5' 2.9" x 9' 9.3"Other
- Dining roomMain10' 11.8" x 9' 11.6"Other
- KitchenMain8' 11.8" x 12' 11.9"Other
- Living roomMain10' 11.8" x 16' 11.9"Other
- Family roomLower16' 11.9" x 11' 11.7"Other
- BathroomLower5' 4.9" x 7' 3"Other
- BedroomLower7' 11.6" x 12' 2.4"Other
- Laundry roomLower4' 11.8" x 8' 11.8"Other
Listing Agents
Request More Information
Request More Information
Location
2221 Wyandotte Dr, Oakville, Ontario, L6L 2T4 Canada
Around this property
Information about the area within a 5-minute walk of this property.
Request Neighbourhood Information
Learn more about the neighbourhood and amenities around this home
Request NowPayment Calculator
- $
- %$
- %
- Principal and Interest 0
- Property Taxes 0
- Strata / Condo Fees 0

