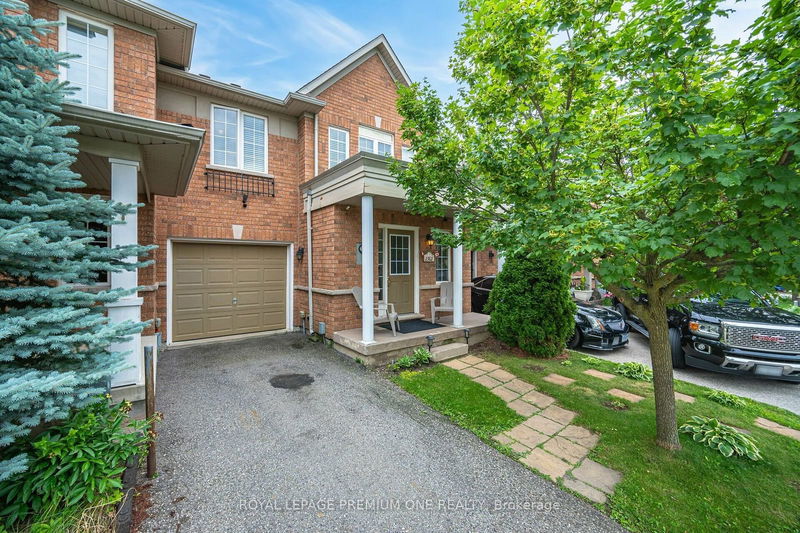Key Facts
- MLS® #: W9305919
- Property ID: SIRC2073841
- Property Type: Residential, Townhouse
- Lot Size: 2,079.24 sq.ft.
- Bedrooms: 3
- Bathrooms: 3
- Additional Rooms: Den
- Parking Spaces: 2
- Listed By:
- ROYAL LEPAGE PREMIUM ONE REALTY
Property Description
Welcome to this stunning townhouse located in the heart of beautiful Oakville. This charming home boasts 3 spacious bedrooms, perfect for a growing family or hosting guests. The kitchen, a true centerpiece of the home, features a cozy breakfast area and seamlessly flows into the family room, creating a warm and inviting space for everyday living and entertaining. The open concept design of the living and dining rooms further enhances the sense of space and connectivity throughout the main floor, making it ideal for social gatherings. Nestled in a desirable neighborhood, this townhouse offers the perfect blend of comfort, style, and convenience. Enjoy the vibrant community and the numerous amenities that Oakville has to offer, from parks and schools to shopping and dining. Don't miss the opportunity to make this delightful townhouse your new home.
Rooms
- TypeLevelDimensionsFlooring
- Living roomMain11' 9.7" x 20' 11.9"Other
- Dining roomMain11' 9.7" x 20' 11.9"Other
- KitchenMain10' 7.8" x 10' 7.8"Other
- Breakfast RoomMain8' 10.2" x 10' 7.8"Other
- Family roomMain11' 5.7" x 14' 11.1"Other
- Primary bedroom2nd floor13' 11.3" x 14' 9.1"Other
- Bedroom2nd floor11' 9.7" x 11' 9.7"Other
- Bedroom2nd floor10' 7.8" x 14' 1.2"Other
- Recreation RoomBasement38' 6.5" x 22' 1.7"Other
Listing Agents
Request More Information
Request More Information
Location
2382 Sequoia Way, Oakville, Ontario, L6M 4V5 Canada
Around this property
Information about the area within a 5-minute walk of this property.
Request Neighbourhood Information
Learn more about the neighbourhood and amenities around this home
Request NowPayment Calculator
- $
- %$
- %
- Principal and Interest 0
- Property Taxes 0
- Strata / Condo Fees 0

