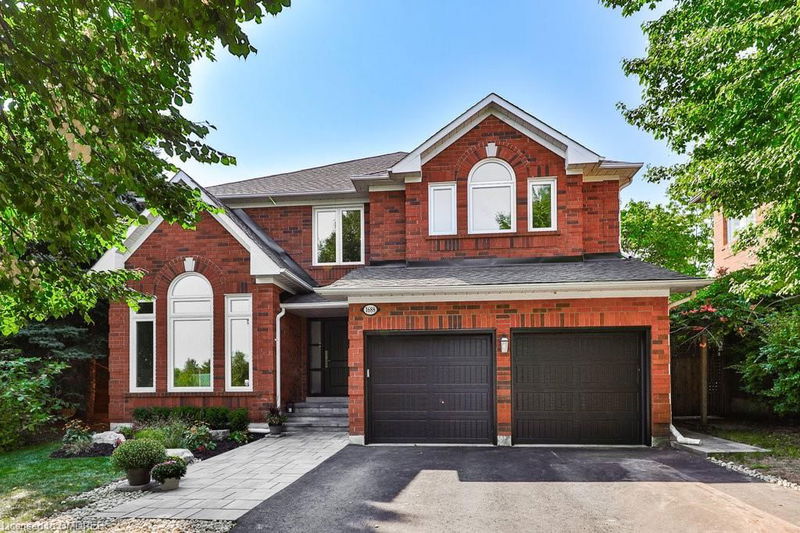Key Facts
- MLS® #: 40641901
- Property ID: SIRC2071633
- Property Type: Residential, Single Family Detached
- Living Space: 3,720 sq.ft.
- Bedrooms: 4
- Bathrooms: 3+1
- Parking Spaces: 6
- Listed By:
- Royal LePage Real Estate Services Ltd., Brokerage
Property Description
Nestled on one of Joshua Creek’s most sought-after streets, this charming family home boasts 3,720 sq ft of elegant living space on a premium, mature pie-shaped lot adjacent to serene greenspace. The backyard is a private oasis featuring a luxurious spa-like ambiance with an inground pool, hot tub, expansive terrace and a charming cedar pool hut. Inside, you'll find a spacious great room, a main floor office and soaring vaulted ceilings. Recent updates include new stainless-steel appliances, a custom front door (2021), roof (2013), windows (2011), furnace (2017), garage doors (2022), pool liner (2018) and driveway (2021). Additional highlights include 9-foot ceilings on the main floor, hardwood flooring and two inviting fireplaces. Ideally situated near top-rated schools, parks, walking trails and transit. This is a must-see!
Rooms
- TypeLevelDimensionsFlooring
- Living roomMain10' 11.8" x 16' 11.9"Other
- Breakfast RoomMain11' 10.7" x 18' 2.8"Other
- KitchenMain10' 9.1" x 18' 2.8"Other
- Dining roomMain12' 9.4" x 14' 11.1"Other
- Family roomMain15' 11" x 17' 3.8"Other
- Home officeMain11' 8.9" x 12' 9.4"Other
- Laundry roomMain5' 10.8" x 10' 2"Other
- Primary bedroom2nd floor15' 3" x 25'Other
- Bedroom2nd floor14' 2.8" x 17' 10.1"Other
- Bedroom2nd floor11' 10.7" x 12' 2"Other
- Bedroom2nd floor11' 10.9" x 13' 3.8"Other
Listing Agents
Request More Information
Request More Information
Location
1688 Glenvista Drive, Oakville, Ontario, L6H 6K6 Canada
Around this property
Information about the area within a 5-minute walk of this property.
Request Neighbourhood Information
Learn more about the neighbourhood and amenities around this home
Request NowPayment Calculator
- $
- %$
- %
- Principal and Interest 0
- Property Taxes 0
- Strata / Condo Fees 0

