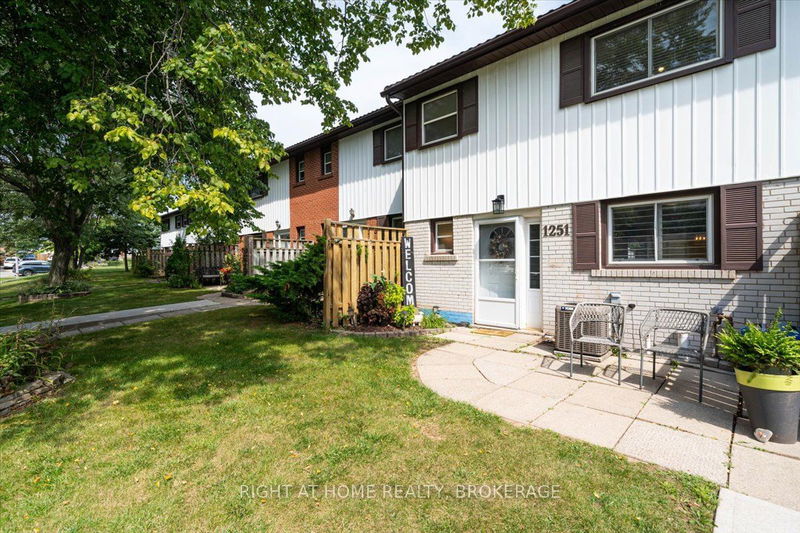Key Facts
- MLS® #: W9300201
- Property ID: SIRC2071508
- Property Type: Residential, Condo
- Year Built: 31
- Bedrooms: 3
- Bathrooms: 2
- Additional Rooms: Den
- Parking Spaces: 2
- Listed By:
- RIGHT AT HOME REALTY, BROKERAGE
Property Description
Perfect home for first-time homebuyers! Located in the central area of College Park, this townhouse is located on a quiet family-friendly street where you can walk to the local elementary (0.3km) and high school (0.5km). Comes with one of the lowest maintenance fees for its size which includes two parking spots. This great condo alternative boasts an open-concept living room with new California shutters and plenty of kitchen space overlooking your pristine backyard patio. Enjoy a cocktail or two! Upstairs you will find gorgeous brand new vinyl plank flooring throughout three bedrooms and a family 4-pc bathroom. The basement can be used as a family room and is ideal for an office for an at-home professional or as a fourth bedroom. Walk to the White Oaks Library, Oakville Golf Club, multiple schools (including French school), and mins to Sheridan College, Oakville Place, QEW, restaurants and shops. This is a rare opportunity to make it your own!
Rooms
- TypeLevelDimensionsFlooring
- Living roomMain12' 9.4" x 19' 4.2"Other
- Dining roomMain6' 1.6" x 11' 5.4"Other
- KitchenMain11' 3.8" x 9' 1.8"Other
- FoyerMain17' 5.4" x 5' 6.1"Other
- Powder RoomMain4' 4.7" x 4' 4.2"Other
- Primary bedroom2nd floor13' 9.3" x 10' 6.3"Other
- Bedroom2nd floor15' 4.2" x 9' 3.4"Other
- Bedroom2nd floor6' 6.7" x 9' 8.1"Other
- Bathroom2nd floor10' 7.1" x 8' 5.5"Other
Listing Agents
Request More Information
Request More Information
Location
1251 Redbank Cres, Oakville, Ontario, L6H 1Y4 Canada
Around this property
Information about the area within a 5-minute walk of this property.
Request Neighbourhood Information
Learn more about the neighbourhood and amenities around this home
Request NowPayment Calculator
- $
- %$
- %
- Principal and Interest 0
- Property Taxes 0
- Strata / Condo Fees 0

