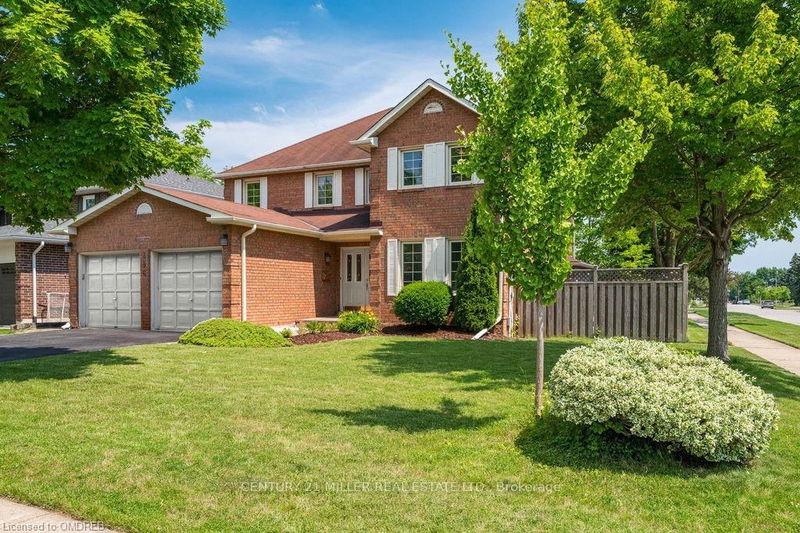Key Facts
- MLS® #: 40641363
- Property ID: SIRC2066976
- Property Type: Residential, Single Family Detached
- Living Space: 4,074 sq.ft.
- Year Built: 1986
- Bedrooms: 4+1
- Bathrooms: 4+1
- Parking Spaces: 4
- Listed By:
- Century 21 Miller Real Estate Ltd., Brokerage
Property Description
Just steps to the gates at Glen Abbey Golf Course, this beautiful Glen Abbey home offers plenty of space for the family with over 4,000 sq ft of finished living space, large principal rooms, 4+1 bedrooms, 4.5 bathrooms, a main floor office, main floor laundry room, and a fully finished basement featuring a gas fireplace perfect for cozy movie nights. The generous primary bedroom offers two closets and a large 6-piece ensuite featuring a soaker tub and separate walk-in shower. All other upper bedrooms feature either their own ensuite or a shared ensuite. And, soak up the sun by the heated inground pool, and enjoy entertaining on the spacious patio and freshly stained deck! No shortage of storage space with separate storage room and large utility room also used as a workshop. Recent improvements include furnace (2022), air conditioner (2024), pool pump (2019), and garage doors (2024). The neighbours are fantastic and the Glen Abbey location is incredible, conveniently located near Glen Abbey Golf Course, schools, churches, parks, trails, plazas for shopping, the QEW, transit, and much more - you can even reach Bronte Park by trail! Don't miss this one!
Rooms
- TypeLevelDimensionsFlooring
- Living roomMain11' 5" x 20' 11.9"Other
- Dining roomMain11' 5" x 14' 11.1"Other
- Kitchen With Eating AreaMain12' 8.8" x 21' 10.9"Other
- FoyerMain14' 4.8" x 16' 1.2"Other
- Home officeMain9' 3.8" x 10' 4"Other
- Laundry roomMain8' 9.1" x 8' 9.9"Other
- Family roomMain12' 9.4" x 18' 2.1"Other
- Primary bedroom2nd floor18' 4" x 19' 3.8"Other
- Bedroom2nd floor11' 5" x 12' 9.1"Other
- Bedroom2nd floor10' 11.1" x 11' 1.8"Other
- Bedroom2nd floor10' 7.1" x 15' 7"Other
- Recreation RoomBasement24' 8.8" x 27' 11"Other
- BedroomBasement13' 6.9" x 15' 1.8"Other
- StorageBasement11' 1.8" x 14' 11.9"Other
- Cellar / Cold roomBasement7' 10.3" x 7' 6.1"Other
- UtilityBasement7' 8.1" x 19' 11.3"Other
Listing Agents
Request More Information
Request More Information
Location
386 Northwood Drive, Oakville, Ontario, L6M 1M7 Canada
Around this property
Information about the area within a 5-minute walk of this property.
Request Neighbourhood Information
Learn more about the neighbourhood and amenities around this home
Request NowPayment Calculator
- $
- %$
- %
- Principal and Interest 0
- Property Taxes 0
- Strata / Condo Fees 0

