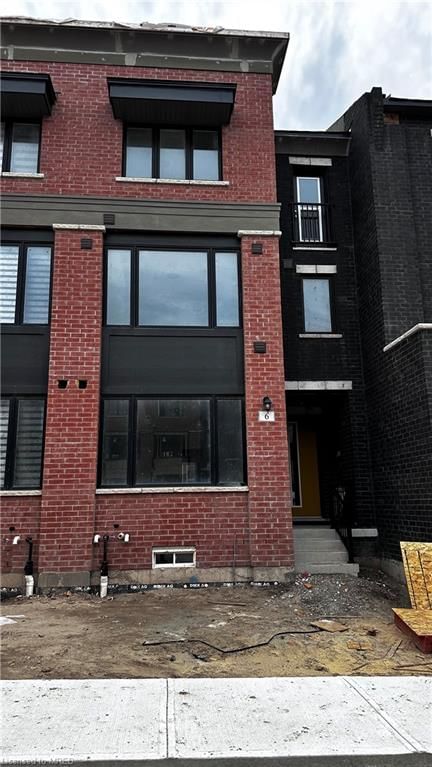Key Facts
- MLS® #: 40629324
- Property ID: SIRC2064107
- Property Type: Residential, Townhouse
- Living Space: 2,159 sq.ft.
- Lot Size: 1,645.80 sq.ft.
- Year Built: 2024
- Bedrooms: 4
- Bathrooms: 2+2
- Parking Spaces: 4
- Listed By:
- CITYSCAPE REAL ESTATE LTD
Property Description
Nestled in the heart of exclusive area of Oakville work & live townhouse. With its sleek modern design and impeccable attention to detail, this stunning Work & live new freehold townhouse boasts, 2159 Sq Ft total area plus basement, 5 spacious bedrooms (den can be converted into a 5th bed) 4 baths. Gourmet kitchen with quartz countertop, breakfast island & dining area. A spacious great/family room with lot of natural light and cozy fireplace. Ground floor can be used as a bedroom or a business/office with ensuite bath and closet. It has a separate dining room and a large office/den to work from home walk out to huge 200 sq ft terrace, A large living/family room with full window. Third floor has 3 beds including primary bed with ensuite, a walk-in closet, another full washroom and laundry. A large basement with potential of more living space. 4 car spaces in double garage and on driveway.
Rooms
- TypeLevelDimensionsFlooring
- Dining room2nd floor12' 2" x 10' 2"Other
- Great Room2nd floor13' 10.8" x 16' 9.1"Other
- BedroomMain22' 2.1" x 11' 6.9"Other
- Den2nd floor7' 4.1" x 8' 9.1"Other
- Kitchen2nd floor13' 5.8" x 15' 5.8"Other
- Primary bedroom3rd floor12' 4" x 12' 11.9"Other
- Bedroom3rd floor10' 8.6" x 10' 7.8"Other
- Bedroom3rd floor10' 11.8" x 9' 10.5"Other
Listing Agents
Request More Information
Request More Information
Location
6 Marvin Avenue, Oakville, Ontario, L6H 0Z8 Canada
Around this property
Information about the area within a 5-minute walk of this property.
Request Neighbourhood Information
Learn more about the neighbourhood and amenities around this home
Request NowPayment Calculator
- $
- %$
- %
- Principal and Interest 0
- Property Taxes 0
- Strata / Condo Fees 0

