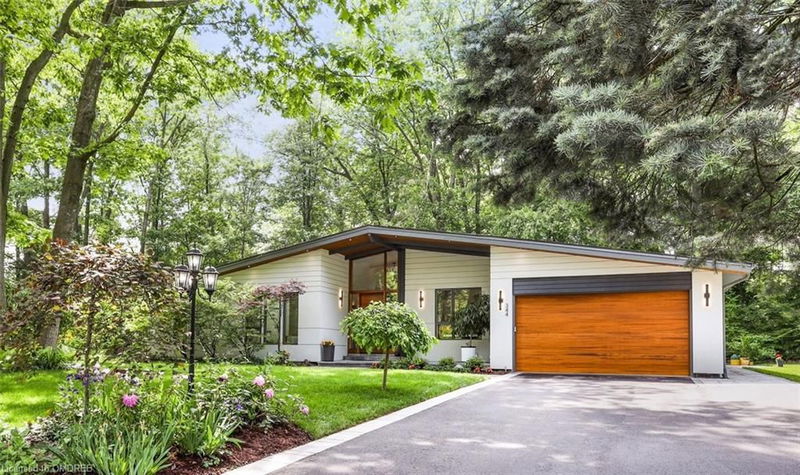Key Facts
- MLS® #: 40640304
- Property ID: SIRC2063573
- Property Type: Residential, Single Family Detached
- Living Space: 3,718 sq.ft.
- Bedrooms: 3+3
- Bathrooms: 4+1
- Parking Spaces: 10
- Listed By:
- GoWest Realty Ltd., Brokerage
Property Description
Rare offering of a modern renovated bungalow on a massive - third of an acre pie shaped lot, backing into a park. Situated at the end of a quiet cul-de-sac on one of the most prestigious streets in South-East Oakville. Surrounded by mature trees the west exposure backyard provides year-round privacy. Upon entering you are greeted by soaring ceilings, skylights and 13' windows providing a direct view into the private, treed backyard and patio. Complementing the great room with fireplace is a spacious and modern kitchen, dining room, powder room, mudroom and laundry. There are three bedrooms on the main level, two with their own en-suite bathrooms, with the third currently being used as a home office. The lower level has been completely redesigned and can function as a separate unit with its own entrance or as a in-law or nanny suite. Complete with a large open concept living room and kitchen there are three bedrooms, two bathrooms, gas fireplace and a dedicated laundry. All Upgraded "Inline" fiberglass windows throughout. All upgraded electrical with 200 Amp Service, All Upgraded Gas Line. The house has a double-car garage with EV charging station, a large park-like, landscaped lot with storage shed and big patios. Not to be missed!
Rooms
- TypeLevelDimensionsFlooring
- BedroomMain12' 11.5" x 11' 2.6"Other
- Dining roomMain11' 5.7" x 11' 8.5"Other
- Great RoomMain19' 4.2" x 16' 9.1"Other
- Primary bedroomMain14' 9.1" x 13' 2.2"Other
- BedroomMain11' 3.8" x 9' 6.1"Other
- KitchenMain12' 6.7" x 9' 3.4"Other
- BathroomMain4' 11" x 9' 10.1"Other
- Mud RoomMain11' 9.7" x 8' 8.5"Other
- BathroomMain31' 5.1" x 12' 7.5"Other
- BathroomMain8' 6.3" x 12' 7.1"Other
- Family roomBasement27' 6.7" x 10' 11.8"Other
- FoyerMain10' 4" x 9' 4.2"Other
- KitchenBasement12' 7.9" x 33' 5.9"Other
- BedroomBasement10' 2.8" x 17' 7.8"Other
- BathroomBasement7' 4.1" x 9' 3"Other
- BedroomBasement11' 10.7" x 15' 10.1"Other
- BedroomBasement11' 10.7" x 13' 5.8"Other
- BathroomBasement10' 7.8" x 11' 10.7"Other
- UtilityBasement8' 2" x 12' 8.8"Other
- FoyerBasement7' 1.8" x 17' 8.9"Other
Listing Agents
Request More Information
Request More Information
Location
344 Dalewood Drive, Oakville, Ontario, L6J 4P5 Canada
Around this property
Information about the area within a 5-minute walk of this property.
Request Neighbourhood Information
Learn more about the neighbourhood and amenities around this home
Request NowPayment Calculator
- $
- %$
- %
- Principal and Interest 0
- Property Taxes 0
- Strata / Condo Fees 0

