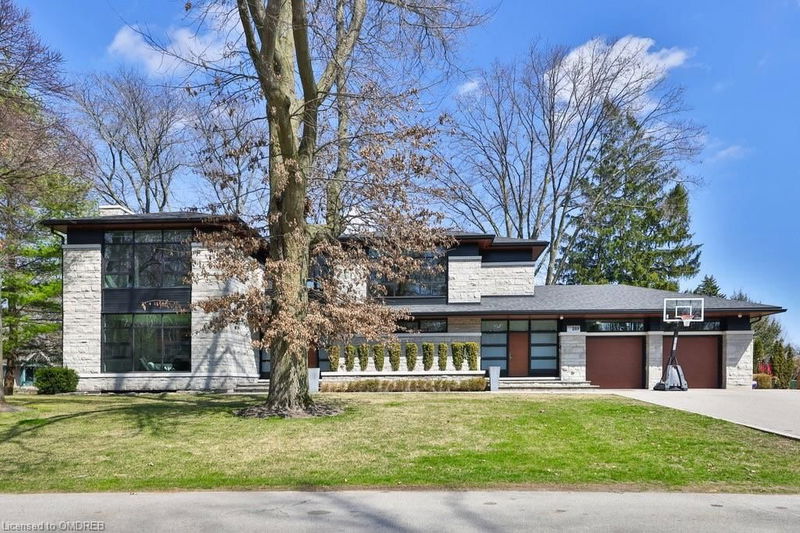Key Facts
- MLS® #: 40565689
- Property ID: SIRC2059648
- Property Type: Residential, Single Family Detached
- Living Space: 8,031 sq.ft.
- Year Built: 2015
- Bedrooms: 4+1
- Bathrooms: 5+1
- Parking Spaces: 10
- Listed By:
- Royal LePage Real Estate Services Ltd., Brokerage
Property Description
This contemporary architectural gem, nestled on a sought-after cul-de-sac in South East Oakville, embodies sophistication and elegance. Crafted with meticulous attention to detail and the utmost standards, this residence showcases exquisite craftsmanship and superior finishes throughout. Featuring a contemporary modern exterior, adorned with Natural Owen Sound limestone Ledge rock, the home exudes timeless luxury. Inside, lofty ceilings create an airy ambiance, while an open-concept design seamlessly integrates each space across all levels. Modern accents such as natural stone & stainless steel grace the interiors, complemented by sleek tile and white oak flooring thoughout the living room, dining room, kitchen, walk-in pantry and office. Floor-to-ceiling Inline Fibreglass windows, equipped with automated blinds, flood the home with natural light. A striking custom-designed floating staircase spans all three stories. The second level features 4 generously sized bedrooms, each with its own luxurious ensuite bathroom, with heated floors & towel bars & walk-in closets. Custom-built furniture and built-in cabinetry, along with modern light fixtures and smart home technology, further enhance the home's allure. The front entrance, distinguished by solid white oak doors framed with frosted glass panels, welcome guests in style. The extensive lower level features radiant floor heating, family room & wet bar, rec room, 5th bedroom, gym, sauna and 1000 bottle capacity wine cellar. Outdoor amenities include a spacious covered porch with fireplace, a second-level balcony, and an inground saltwater pool with cascading stone waterfall and hot tub. Additionally, the property features a 2 car garage and driveway for 8 a backup generator for uninterrupted power supply and much more. With its extensive list of features and meticulous craftsmanship, this residence embodies luxury living at its finest.
Rooms
- TypeLevelDimensionsFlooring
- KitchenMain17' 5" x 20' 9.9"Other
- PantryMain8' 3.9" x 9' 10.5"Other
- Dining roomMain12' 7.1" x 20' 4.8"Other
- Living roomMain22' 10.8" x 27' 5.9"Other
- Mud RoomMain15' 5" x 23' 7.8"Other
- Home officeMain15' 5" x 20' 6.8"Other
- Primary bedroom2nd floor13' 5.8" x 21' 11.4"Other
- Bedroom2nd floor12' 9.1" x 20' 6"Other
- Bedroom2nd floor15' 3" x 18' 4"Other
- Bedroom2nd floor13' 3.8" x 20' 4.8"Other
- Laundry room2nd floor9' 10.8" x 11' 10.1"Other
- Exercise RoomBasement12' 7.1" x 17' 5"Other
- Family roomBasement15' 5" x 20' 8.8"Other
- BedroomBasement12' 7.1" x 14' 11.1"Other
- Recreation RoomBasement14' 11.9" x 20' 9.4"Other
- Wine cellarBasement10' 2.8" x 12' 4.8"Other
- Laundry roomBasement7' 4.1" x 14' 6.8"Other
- StorageBasement11' 1.8" x 17' 7"Other
- StorageBasement9' 6.1" x 10' 8.6"Other
Listing Agents
Request More Information
Request More Information
Location
259 Burgundy Drive, Oakville, Ontario, L6J 4G2 Canada
Around this property
Information about the area within a 5-minute walk of this property.
Request Neighbourhood Information
Learn more about the neighbourhood and amenities around this home
Request NowPayment Calculator
- $
- %$
- %
- Principal and Interest 0
- Property Taxes 0
- Strata / Condo Fees 0

