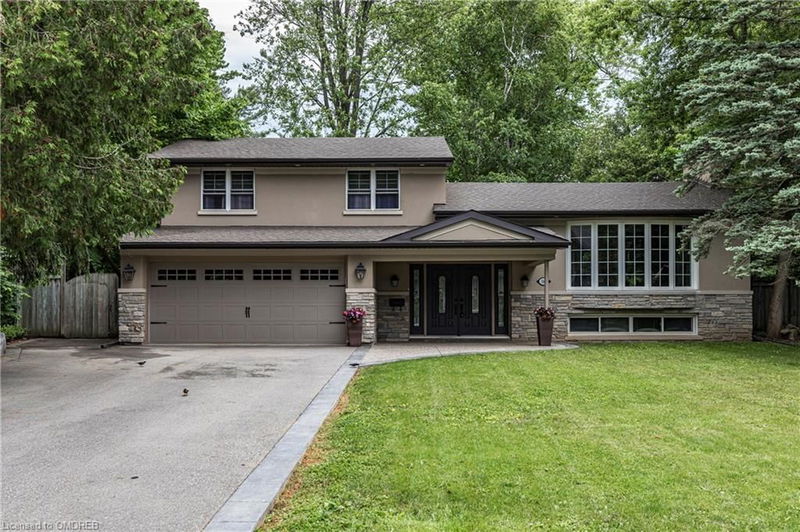Key Facts
- MLS® #: 40599020
- Secondary MLS® #: W8417142
- Property ID: SIRC2058165
- Property Type: Residential, Single Family Detached
- Living Space: 2,728 sq.ft.
- Lot Size: 10,801.70 sq.ft.
- Year Built: 1962
- Bedrooms: 3+1
- Bathrooms: 3+1
- Parking Spaces: 6
- Listed By:
- Royal LePage Realty Plus Oakville, Brokerage
Property Description
Spacious and bright freshly painted 4 level home in prime Coronation Park location in beautiful southwest Oakville! The current owner has extensively renovated this home both inside and out, creating a modern and comfortable environment. The large, open concept main level showcases a contemporary fully renovated kitchen with sleek granite countertops, huge island and Butler Servery, the perfect space for entertaining. It is a culinary enthusiast’s dream with top of the line stainless steel appliances including a 6 burner Thermador gas stove, French door fridge with bottom freezer, built-in dishwasher and microwave and large picture window overlooking the back yard. Loads of white cabinetry complete the kitchen. This level also includes a dining room off the kitchen and an expansive living room with stunning stone gas fireplace and large bay window. The perfect spot to relax and unwind. The spacious, redesigned front entry leads to the main level family room complete with a 2pc. powder room, laundry room inside entry to garage and w/o from the family room to the huge private back yard. The upper level has 3 bedrooms and two 4 pc baths. The upper two levels have hardwood flooring, main level is engineered hardwood and lower level is laminate. The lower level has a rec room, office area, 3 pc. Bath, storage area, above ground windows and exit door to the yard. The property features a huge, private back yard with large patio, the ideal space for entertaining and relaxing. You will love the quiet neighbourhood, complete with short walk to the Lake and beautiful Coronation Park not to mention minutes away from top-notch Schools. Close to major Hwys, GO, shopping and many of the wonderful amenities Oakville has to offer. Don’t miss out on this wonderful opportunity to make this fantastic home yours!
Rooms
- TypeLevelDimensionsFlooring
- Laundry roomMain4' 2" x 6' 7.1"Other
- Family roomMain9' 10.8" x 20' 1.5"Other
- Living room2nd floor17' 3.8" x 22' 6"Other
- Kitchen With Eating Area2nd floor16' 8" x 25' 11"Other
- BedroomUpper11' 6.9" x 13' 10.8"Other
- Primary bedroomUpper10' 7.9" x 14' 7.9"Other
- BedroomUpper8' 5.1" x 12' 9.4"Other
- Recreation RoomBasement12' 2" x 18' 11.1"Other
- Home officeBasement10' 7.1" x 12' 6"Other
- BedroomBasement11' 1.8" x 13' 5.8"Other
Listing Agents
Request More Information
Request More Information
Location
165 Walby Drive, Oakville, Ontario, L6L 4C9 Canada
Around this property
Information about the area within a 5-minute walk of this property.
Request Neighbourhood Information
Learn more about the neighbourhood and amenities around this home
Request NowPayment Calculator
- $
- %$
- %
- Principal and Interest 0
- Property Taxes 0
- Strata / Condo Fees 0

