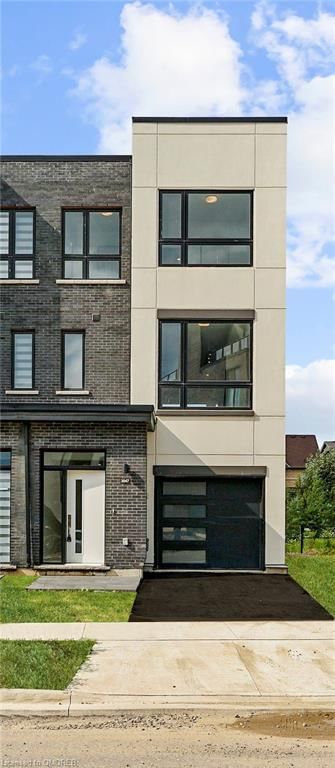Key Facts
- MLS® #: 40622778
- Property ID: SIRC2054907
- Property Type: Residential, Townhouse
- Living Space: 2,396 sq.ft.
- Lot Size: 1,816.63 sq.ft.
- Bedrooms: 3
- Bathrooms: 2+1
- Parking Spaces: 2
- Listed By:
- Royal LePage Signature Realty, Brokerage - RYLPSIG
Property Description
Brand New Freehold Townhouse End Unit Backing To A Ravine. Featuring 3 Bedrooms
And 3 Bathrooms. Laminate Flooring Throughout. Enter Into A Spacious Great Room On
The Ground Floor. The Kitchen Is A Chef's Dream, Featuring A Breakfast Area, Modern
Appliances, And Quartz Countertops And Backsplash , Along With A Separate Dining
Space For Entertaining. Enjoy The Seamless Flow From The Living Room To A Walk-Out
Terrace, Ideal For Relaxing. The Master Bedroom Boasts A Luxurious 4-Piece Ensuite
And A Private Balcony, Providing A Serene Retreat. Surrounded by Fine Dining, Top
Shopping Destinations, A Beautiful Shoreline, And Exceptional Public And Private
Schools In The Gta. Conveniently Located Near Highways 407 And 403, GO Transit, And
Regional Bus Stops.
Rooms
- TypeLevelDimensionsFlooring
- Great RoomMain18' 9.1" x 14' 2"Other
- Living room3rd floor14' 2" x 14' 2"Other
- Dining room2nd floor12' 8.8" x 10' 4.8"Other
- Kitchen2nd floor11' 8.1" x 17' 11.1"Other
- Primary bedroom3rd floor13' 3.8" x 10' 7.8"Other
- Bedroom3rd floor9' 6.9" x 10' 4.8"Other
- Bedroom3rd floor9' 1.8" x 7' 6.1"Other
Listing Agents
Request More Information
Request More Information
Location
3047 Trailside Drive, Oakville, Ontario, L6M 4M2 Canada
Around this property
Information about the area within a 5-minute walk of this property.
Request Neighbourhood Information
Learn more about the neighbourhood and amenities around this home
Request NowPayment Calculator
- $
- %$
- %
- Principal and Interest 0
- Property Taxes 0
- Strata / Condo Fees 0

