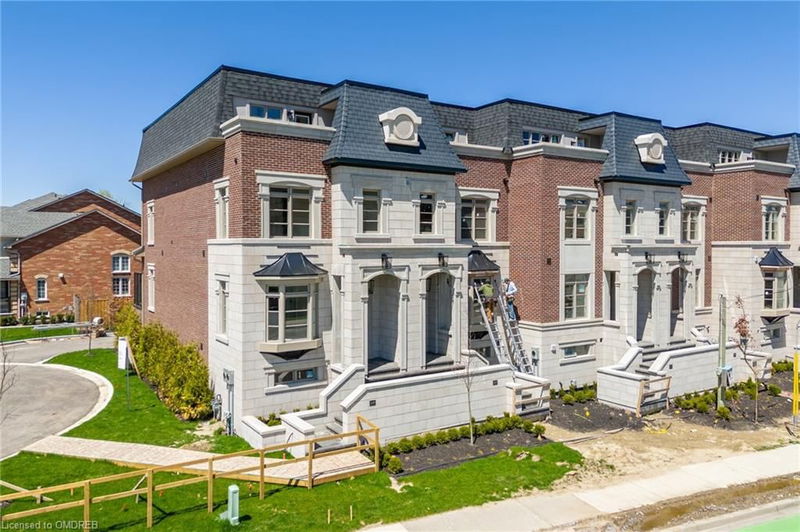Key Facts
- MLS® #: 40626796
- Property ID: SIRC2053940
- Property Type: Residential, Townhouse
- Living Space: 3,130 sq.ft.
- Year Built: 2024
- Bedrooms: 3
- Bathrooms: 3+1
- Parking Spaces: 4
- Listed By:
- RE/MAX Escarpment Realty Inc., Brokerage
Property Description
Discover the sophistication of the "Classic" Collection at Matheson Townhomes. Located in central Oakville, the Matheson Townhomes' offers comfort and convenience. The townhome’s exterior showcases superior craftsmanship with Glen Gary Forest Hill clay brick, high-grade asphalt shingles, and striking standing seam metal bay windows. The synthetic slate roofing tile adds both durability and elegance. The welcoming foyer with over 10’-0” ceilings height on the main floor sets the tone for this impressive unit. Gather in the formal dining room with friends and family for years to come. The gourmet kitchen is the heart of this home boasting 25 linear feet of exquisite cabinetry. It comes with a top-tier Miele kitchen package and luxurious quartz countertops, making it as functional as it is beautiful. The inviting family room is designed for relaxation, featuring a 36" electric fireplace with a paint-grade mantel, complete with a large open terrace at the back of the home perfect for entertaining guests. This home showcases 3 private bedrooms, the two secondary bedrooms are on their own private floor, each with generous walk-in closets and a dedicated three-piece ensuite bathrooms that feature individually designed vanities crafted from hand-selected cabinetry and quartz countertops, with porcelain tiles for floors and shower/tub enclosures. The sumptuous Primary Suite is situated on its exclusive floor, includes a private terrace for relaxation. The principal bathroom features a double vanity, a soaker tub, and a private shower and toilet enclosure. The Convenient Laundry located on the second floor is designed for ease, with hand-crafted cabinetry and quartz countertops. Experience the entry level luxury at the Matheson Townhomes' "Classic" collection, take advantage of selecting your finishes from the vendor samples and create your own dream home. Schedule your private tour and see this exceptional residence for yourself.
Rooms
- TypeLevelDimensionsFlooring
- Recreation RoomBasement19' 5.8" x 18' 6"Other
- KitchenMain10' 7.9" x 18' 2.8"Other
- Family roomMain12' 9.4" x 18' 2.8"Other
- Dining roomMain16' 1.2" x 11' 5"Other
- Bedroom2nd floor12' 6" x 18' 4"Other
- Bedroom2nd floor10' 2.8" x 18' 4"Other
- Primary bedroom3rd floor14' 2" x 18' 4"Other
Listing Agents
Request More Information
Request More Information
Location
247 Rebecca Street, Oakville, Ontario, L6K 2W4 Canada
Around this property
Information about the area within a 5-minute walk of this property.
Request Neighbourhood Information
Learn more about the neighbourhood and amenities around this home
Request NowPayment Calculator
- $
- %$
- %
- Principal and Interest 0
- Property Taxes 0
- Strata / Condo Fees 0

