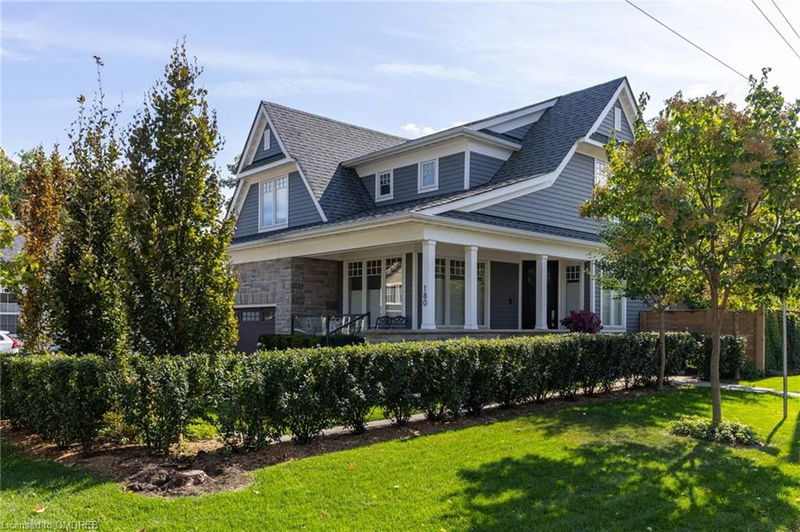Key Facts
- MLS® #: 40628540
- Property ID: SIRC2052885
- Property Type: Residential, Single Family Detached
- Living Space: 3,733 sq.ft.
- Year Built: 2017
- Bedrooms: 3+1
- Bathrooms: 3+1
- Parking Spaces: 4
- Listed By:
- RE/MAX Escarpment Realty Inc., Brokerage
Property Description
This is the one you’ve been waiting for. Beautifully constructed custom home located in the vibrant community of central Oakville, walking distance to prestigious downtown. Meticulously crafted to the highest standard, just move in and enjoy strolls to local shops and restaurants. The welcoming front porch and mature gardens invite you to lounge and stay a while. Inside, rich hardwood floors and beautiful millwork set the tone as large windows let natural light flow through every space. The main floor corner office is perfect for the work-from-home professional. The open concept great room offers large living room with gas fireplace and ample dining room. The chef’s kitchen has classic white cabinetry, centre island and quartz countertops. Sliding doors lead to the fully landscaped backyard with a private patio from which to enjoy meals or a morning coffee. Tucked away is a convenient mudroom with sink, built-in closet organizer, and access to the double garage with rough-in for EV charger. Upstairs, the principal bedroom is the ultimate retreat with customized walk-in closet and spa-like 5-pc ensuite with heated floors and freestanding oval tub. Two additional bedrooms share a large 5-pc bathroom. The upper level laundry room is equipped with a custom-fitted linen closet, sink, frontloading washer and dryer, and beautiful cabinetry with quartz countertops. The lower level has been carefully planned with heated floors, large windows, recreation room with gas fireplace, 4th bedroom, 3-pc bathroom, and ample storage areas. Additional features of this home include beautiful tile work, designer light fixtures, custom drapery and blinds, automatic lighting in all closets, security system featuring exterior cameras and stored footage, extensive exterior and landscape lighting, and irrigation system. An incredible opportunity to live in a vibrant, family-friendly neighbourhood located just a short walk from shops, restaurants, lakeside promenades and downtown Oakville.
Rooms
- TypeLevelDimensionsFlooring
- FoyerMain8' 2.8" x 26' 8.8"Other
- Living roomMain15' 10.9" x 17' 5"Other
- Home officeMain9' 8.1" x 10' 7.8"Other
- KitchenMain8' 9.9" x 15' 5.8"Other
- Dining roomMain9' 8.9" x 15' 5.8"Other
- Mud RoomMain6' 4.7" x 6' 11"Other
- Bedroom2nd floor10' 11.8" x 13' 3.8"Other
- Primary bedroom2nd floor13' 5.8" x 16' 4.8"Other
- Laundry room2nd floor6' 3.1" x 8' 5.1"Other
- Bedroom2nd floor11' 6.1" x 12' 2"Other
- Recreation RoomLower15' 3.8" x 15' 5.8"Other
- BedroomLower9' 10.8" x 13' 10.9"Other
- UtilityLower8' 3.9" x 10' 7.1"Other
- Cellar / Cold roomLower14' 11.9" x 20' 8"Other
- StorageLower8' 8.5" x 15' 5.8"Other
Listing Agents
Request More Information
Request More Information
Location
180 Chisholm Street, Oakville, Ontario, L6K 3J5 Canada
Around this property
Information about the area within a 5-minute walk of this property.
Request Neighbourhood Information
Learn more about the neighbourhood and amenities around this home
Request NowPayment Calculator
- $
- %$
- %
- Principal and Interest 0
- Property Taxes 0
- Strata / Condo Fees 0

