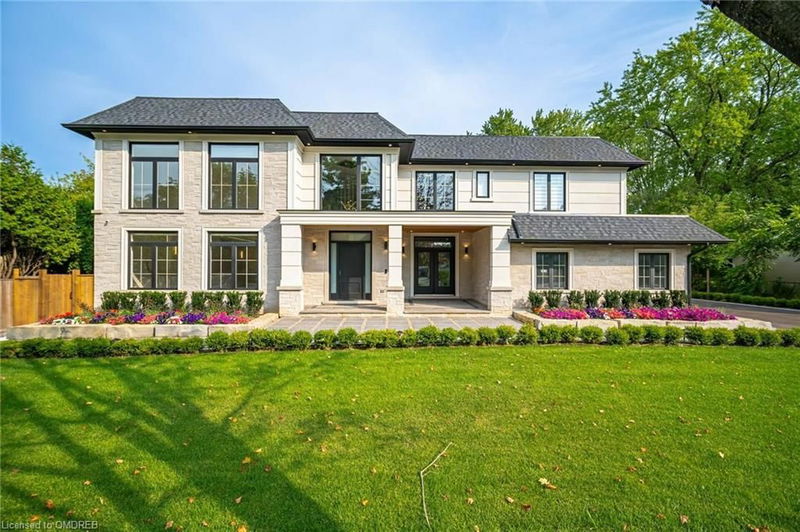Key Facts
- MLS® #: 40630348
- Property ID: SIRC2052774
- Property Type: Residential, Single Family Detached
- Living Space: 10,952 sq.ft.
- Year Built: 2023
- Bedrooms: 4+1
- Bathrooms: 5+2
- Parking Spaces: 15
- Listed By:
- RE/MAX Realty Specialists Inc., Brokerage
Property Description
Welcome to 2014 Lakeshore Rd. This Magnificent Custom-Built Modern Masterpiece Features 10952 sqft of Luxurious Living Space With Its Lavish Design Elements And Attention To Every Detail Including Control4 Technology. Situated On An Impressive 112ft x 200ft Lot In The Heart Of South Oakville Walking Distance To The Lake, Several Parks And Downtown Bronte. Your Guest Are Greeted By A Grand Entrance Featuring 3-Car Garage 12-Car Driveway. The Main Floor Boast A Grand Foyer With Cathedral Ceiling A Combined Living/Dining Room With Floor To Ceiling Windows & Impressive Wall Paneling With Porcelain Inlays. A Separate Office Features It's Own Private Entrance, Stunning B/I Cabinets, Wall Sconces & LED Ceiling Lights. The Gourmet Kitchen Showcases B/I Appliances, Coffee Bar A Grand Breakfast Island That Leads To A Massive Great Room Showcasing B/I Cabinets, LED Light Features, Gas Fireplace And Floor To Ceiling Sliding Doors Overlooking An Oasis Outdoor Living Space With A Heated Salt Water Pool. Luxurious Master Ensuite Awaits With A Fireplace, Bar, His/Hers Mirrored Walk-In Closets Spa-like Ensuite. Spacious Open Concept Walk-up Basement With Heated Floors And Multiple Entertainment Areas With Wet Bar, Wine Rack, Pet Spa, Gaming Area, Glass Gym, Home Theater With Bar, 5th Bedroom With Walk-in closet, Ensuite And Much More!
Rooms
- TypeLevelDimensionsFlooring
- FoyerMain11' 10.7" x 7' 4.1"Other
- Dining roomMain17' 7.8" x 18' 2.8"Other
- Living roomMain21' 11.4" x 21' 11.4"Other
- Home officeMain12' 4.8" x 13' 8.1"Other
- KitchenMain17' 8.9" x 21' 7"Other
- Great RoomMain38' 5" x 24' 6"Other
- Mud RoomMain11' 8.9" x 7' 4.1"Other
- Primary bedroom2nd floor28' 6.9" x 22' 2.9"Other
- Bedroom2nd floor22' 1.7" x 12' 8.8"Other
- Bedroom2nd floor12' 6" x 13' 8.9"Other
- Bedroom2nd floor19' 9" x 12' 9.4"Other
- Den2nd floor19' 7" x 21' 1.9"Other
- Exercise RoomBasement18' 1.4" x 24' 6"Other
- Recreation RoomBasement38' 5.8" x 29' 2"Other
- PlayroomBasement20' 9.4" x 29' 5.9"Other
- Media / EntertainmentBasement22' 4.8" x 27' 5.1"Other
- BedroomBasement22' 1.7" x 11' 1.8"Other
Listing Agents
Request More Information
Request More Information
Location
2014 Lakeshore Road W, Oakville, Ontario, L6L 1G7 Canada
Around this property
Information about the area within a 5-minute walk of this property.
Request Neighbourhood Information
Learn more about the neighbourhood and amenities around this home
Request NowPayment Calculator
- $
- %$
- %
- Principal and Interest 0
- Property Taxes 0
- Strata / Condo Fees 0

