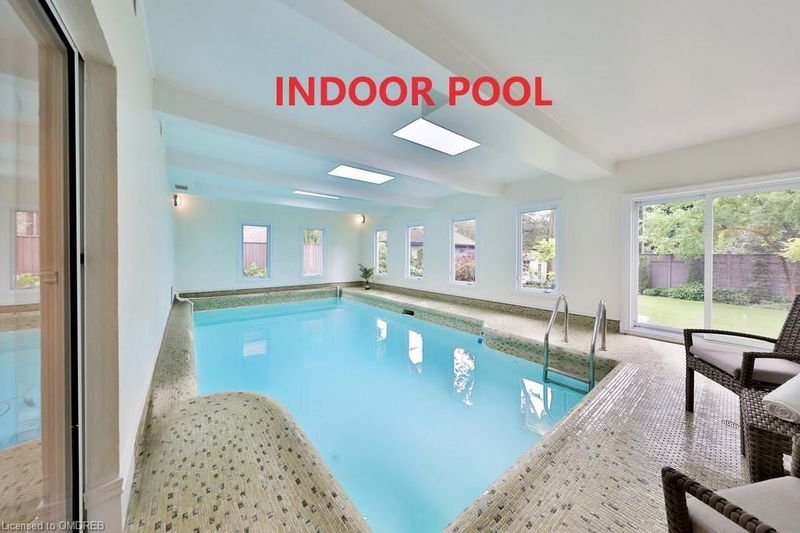Key Facts
- MLS® #: 40630862
- Secondary MLS® #: W9244609
- Property ID: SIRC2052480
- Property Type: Residential, Condo
- Living Space: 5,025 sq.ft.
- Lot Size: 0.36 ac
- Bedrooms: 4+1
- Bathrooms: 4+1
- Parking Spaces: 10
- Listed By:
- Re/Max Hallmark Alliance Realty
Property Description
Gorgeous Family Home With In-door Pool and Prof Landscaping in coveted Morrison On A 102 X 155 Ft premium Lot (15748sf or 0.36 acre),Steps to Gairloch Gardens & the Lake, Boasts 3495sqft Above Grade or 5000+sf Luxury living space.Gourmet Kitchen w/ Granite Countertop & Limestone Floor. 6 Burner Dacor Gas Cooktop, Large Center Island w/ Prep Sink. Stainless steel Appliances, Miele Dishwasher, Uv Filtration System, Built-in Dacor Espresso Machine, 2 door Pantry,Walk-out to Patio, Updated Hardwood Floors,Crown Moulding, Crystal Lighting, Wood Burning Fireplaces In Family Room, Main Floor Laundry. Master Bedroom w/ 4Pc Ensuite, Main Floor Family Room,Walk-up basement with separate entrance & In-law Capability, Nanny Retreat w/ Wood Burning Fireplace, Gym, Sound Proofed Theatre,New Roof(2022), Upgraded Interlock on driveway and front/back yard(2018), upgraded indoor pool with 2 new skylights,Newer fence(2017), Hot water tank owned(2022).
Rooms
- TypeLevelDimensionsFlooring
- Living roomMain33' 2" x 43' 1.4"Other
- Dining roomMain39' 8.7" x 72' 6.4"Other
- KitchenMain36' 5.4" x 65' 7.4"Other
- Primary bedroom2nd floor33' 2" x 49' 2.9"Other
- Bedroom2nd floor29' 6.3" x 33' 2"Other
- Bedroom2nd floor33' 2" x 39' 8.7"Other
- Bedroom2nd floor33' 2" x 39' 8.7"Other
- DenMain36' 5.4" x 52' 5.9"Other
- Family roomMain32' 9.7" x 75' 6.6"Other
- BedroomBasement16' 4" x 22' 2.1"Other
- OtherMain18' 2.8" x 32' 4.9"Other
- Recreation RoomBasement11' 5" x 18' 11.9"Other
- Media / EntertainmentBasement12' 2.8" x 19' 10.1"Other
- Exercise RoomBasement11' 10.7" x 18' 11.1"Other
Listing Agents
Request More Information
Request More Information
Location
1316 Cambridge Drive, Oakville, Ontario, L6J 1S3 Canada
Around this property
Information about the area within a 5-minute walk of this property.
Request Neighbourhood Information
Learn more about the neighbourhood and amenities around this home
Request NowPayment Calculator
- $
- %$
- %
- Principal and Interest 0
- Property Taxes 0
- Strata / Condo Fees 0

