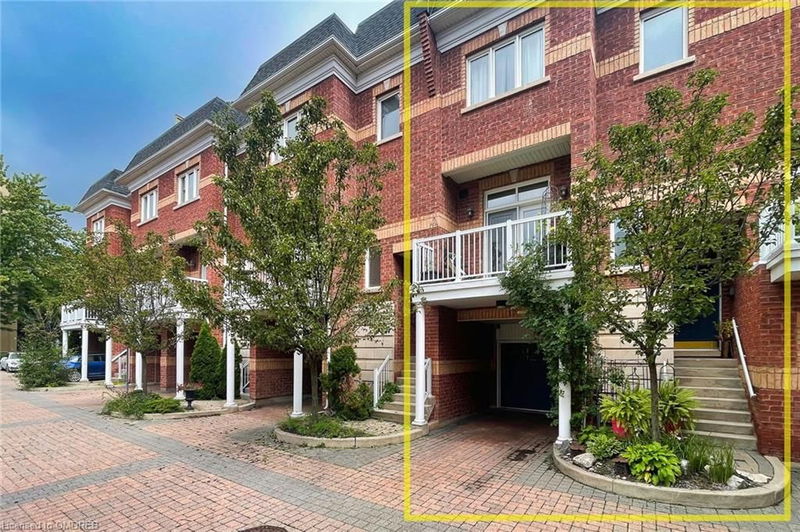Key Facts
- MLS® #: 40632770
- Secondary MLS® #: W9253801
- Property ID: SIRC2051992
- Property Type: Residential, Townhouse
- Living Space: 2,836 sq.ft.
- Bedrooms: 3
- Bathrooms: 2+3
- Parking Spaces: 2
- Listed By:
- Right At Home Realty, Brokerage
Property Description
Fabulous Bronte Village live/work opportunity - Live upstairs and walk downstairs to work without going outside! Just a stroll away from restaurants, shops, marina, beach, and the Lake. 2836 sqft total finished space, consisting of approx. 1692 sqft of residential space + 600 sqft rooftop terrace + 472 sqft commercial street-level space + 660 sqft of finished space lower level. This beautiful townhome residence features 3 bedrooms, 2.5 baths, 9’ ceiling on 2nd floor, gas fireplace, primary bedroom 4-Pc ensuite with separate shower, soaker tub & walk-in closet, 3rd-floor laundry, 2nd-floor balcony, and a spacious private rooftop terrace, inside access to garage & street-level commercial space. The street-level commercial space has excellent exposure on Bronte Rd & Lakeshore Rd W., 11’ ceiling, and 2-Pc bath. Large, finished lower-level rooms share a 2-pc bath. Don’t miss this opportunity to open your business and enjoy Bronte Village's vibrant lifestyle. Or live the Bronte Village lifestyle at your doorstep and generate income from the street-level commercial space. Or generate income from both the street-level commercial space and residential.
Rooms
Listing Agents
Request More Information
Request More Information
Location
120 Bronte Road #10, Oakville, Ontario, L6L 3C1 Canada
Around this property
Information about the area within a 5-minute walk of this property.
Request Neighbourhood Information
Learn more about the neighbourhood and amenities around this home
Request NowPayment Calculator
- $
- %$
- %
- Principal and Interest 0
- Property Taxes 0
- Strata / Condo Fees 0

