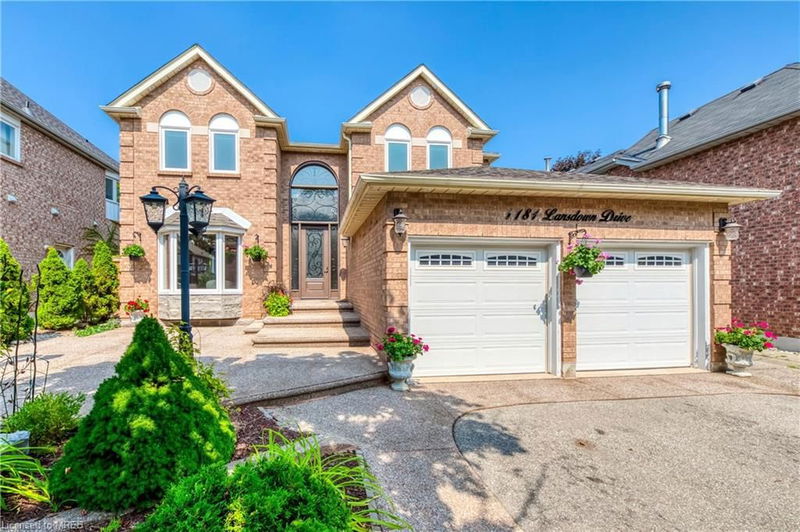Key Facts
- MLS® #: 40634575
- Secondary MLS® #: W9257695
- Property ID: SIRC2051292
- Property Type: Residential, Single Family Detached
- Living Space: 3,001 sq.ft.
- Bedrooms: 4+1
- Bathrooms: 3+1
- Parking Spaces: 5
- Listed By:
- REMAX REALTY ENTERPRISES INC
Property Description
Stunning, Executive, Bright, And Spacious 4Bdrms, 4Washrs Family Home In SE Oakville In Top Ranked School District Of St. Luke, James W. Hill & Oakville Trafalgar High School. This Meticulously Maintained And Beautifully Updated W/Attention To Details And Quality Home Is A Perfect Combination Of Luxury And Elegance With Comfort And Convenience. 3000 sq. ft. Over The Ground; Central Hallway Plan W/Open Concept Living& Dining Rm; Expansive Foyer With Abundance Of Natural Light And Soaring Ceilings; Main Floor Office; Custom Kitchen W/ Breakfast Area And W/O To Backyard Opens To An East Facing Family Room W/Wood Burning Fireplace; Main Floor Laundry W/ Access To The Garage. Upper Level Offers Principal Suite With 4PC Ensuite And Walk-In Closet, Three Large Bedrooms And 5PC Washroom. Fully Finished Basement With Eat-In Kitchen, Additional Bedroom W/Walk-in Closet And 4PC Semi Ensuite Is Perfect For Family Gatherings Or In-Law Suite. Picturesque, Professionally Landscaped, Low Maintenance Backyard Paradise With Aggregated Concrete Patio, Perennials Can Fit a Swimming Pool And Is Ideal For Summer Entertainment. Upscale Curb Appeal: Landscaped Front Yard With Expansive Aggregated Concrete Patio, Front Porch And Custom European Style Front Door. Extra Wide Driveway Can Fit 3 Cars. Children Friendly Quiet Street. Walking Distance To Top Ranked Schools James W. Hill And St. Luke, Park, Library, Shopping. Close To QEW, 403, 407, Clarkson GO. Extras: Carpet Free Home. Lots Of Storage Space. Main Floor Pot Lights. Outdoor Pot Lights ('23). Outdoor Light Posts ('17). Roof shingles ('23), Furnace ('21), AC('14), Garage Spray Foam Insulation ('22), Jacuzzi Bath Tub In the Basement Washroom.
Rooms
- TypeLevelDimensionsFlooring
- Living roomMain11' 10.7" x 15' 8.1"Other
- Dining roomMain11' 6.1" x 12' 7.1"Other
- KitchenMain11' 6.1" x 12' 6"Other
- Family roomMain11' 6.9" x 17' 5.8"Other
- Home officeMain9' 8.1" x 11' 6.9"Other
- Primary bedroom2nd floor18' 11.1" x 24' 6"Other
- Breakfast RoomMain11' 3.8" x 18' 2.8"Other
- Bedroom2nd floor11' 10.7" x 16' 6"Other
- Bedroom2nd floor10' 9.1" x 11' 6.1"Other
- Bedroom2nd floor10' 7.9" x 11' 8.1"Other
- Recreation RoomBasement21' 7.8" x 39' 6.8"Other
- BedroomBasement10' 5.9" x 12' 6"Other
- KitchenBasement11' 1.8" x 3' 2.9"Other
Listing Agents
Request More Information
Request More Information
Location
1181 Lansdown Drive, Oakville, Ontario, L6J 7N6 Canada
Around this property
Information about the area within a 5-minute walk of this property.
Request Neighbourhood Information
Learn more about the neighbourhood and amenities around this home
Request NowPayment Calculator
- $
- %$
- %
- Principal and Interest 0
- Property Taxes 0
- Strata / Condo Fees 0

