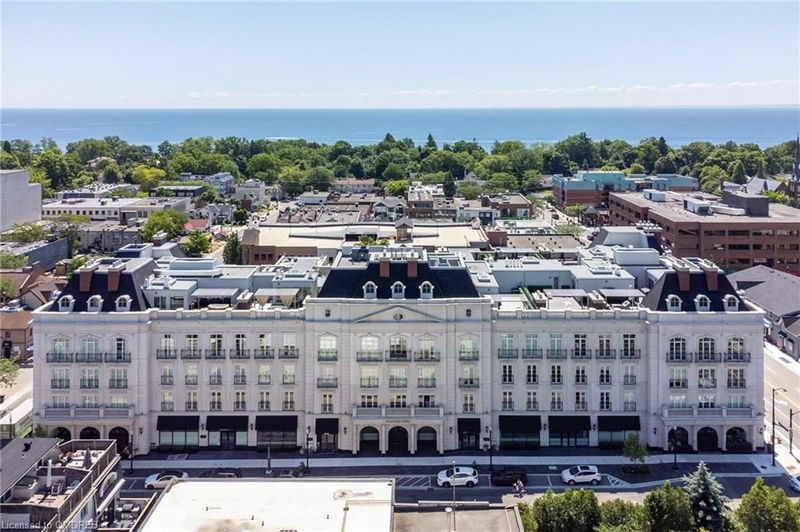Key Facts
- MLS® #: 40635262
- Property ID: SIRC2051176
- Property Type: Residential, Condo
- Living Space: 3,337 sq.ft.
- Year Built: 2019
- Bedrooms: 3
- Bathrooms: 3+1
- Parking Spaces: 2
- Listed By:
- RE/MAX Escarpment Realty Inc., Brokerage
Property Description
LUXURY EXEMPLIFIED!This incredible sun filled signature Penthouse Suite is the largest inside and out at The Randall. ft. approximately 3,337 sqft of luxurious living with a second storey 386 sqft lounge area complete with skylight.Freshly painted, exquisite accent wallpaper, designer lighting and window coverings means that you can move right in.With Soaring 12’ ceilings, hardwood flooring & its own 1327 sqft South-East facing terrace makes this suite truly one of a kind!The grand rotunda entry with its slab marble flooring & unique chandelier sets the stage for the rest of this opulent suite.A chef’s kitchen features top-of-the-line appliances, distinctive Downsview Kitchen cabinetry, & large island which opens to the Great Room w/ gas fireplace & Dining room, making it an ideal space for relaxing & entertaining.The Principal bedroom retreat offers a spacious dressing room with exotic zebra woods, island & glass display cabinet.A 6-pc spa inspired ensuite bath w/ heated slab marble flooring, lavish polished nickel faucets, tempered glass shower enclosure & free standing tub complete the principal retreat.The perfect sanctuary for end of day tub relaxation.Two additional bedrooms boast their own ensuite baths.Escape to your own 2nd storey space w/ numerous options of a gym,office or quiet space.Then step outside to your private roof top terrace which offers multiple lounge & dining areas complete w/ gas BBQ hook up.This luxurious suite offers the Crestron Automation System including a fully automated entertainment system.Included are two side-by-side parking spaces & a locker for additional storage. Building offers 24 hr concierge.Built by Rosehaven Homes,The Randall Residences is renowned for the quality of their construction & finishes & the recipient of numerous accolades.Enjoy living steps away from Lake Ontario & the many fine Oakville restaurants & shops. Easy access to major highways.If you want luxury living,look no further,you will not be disappointed.
Rooms
- TypeLevelDimensionsFlooring
- Dining roomMain10' 7.9" x 24' 10"Other
- Great RoomMain13' 6.9" x 20' 4.8"Other
- BedroomMain10' 11.1" x 14' 11"Other
- KitchenMain12' 4" x 25'Other
- Primary bedroomMain18' 11.9" x 14' 11.9"Other
- OtherMain13' 10.8" x 10' 9.1"Other
- FoyerMain12' 9.4" x 12' 9.4"Other
- BedroomMain10' 11.8" x 15' 8.9"Other
- Other2nd floor17' 5" x 18' 1.4"Other
- OtherMain8' 11" x 9' 1.8"Other
Listing Agents
Request More Information
Request More Information
Location
300 Randall Street #PH1, Oakville, Ontario, L6J 0G2 Canada
Around this property
Information about the area within a 5-minute walk of this property.
Request Neighbourhood Information
Learn more about the neighbourhood and amenities around this home
Request NowPayment Calculator
- $
- %$
- %
- Principal and Interest 0
- Property Taxes 0
- Strata / Condo Fees 0

