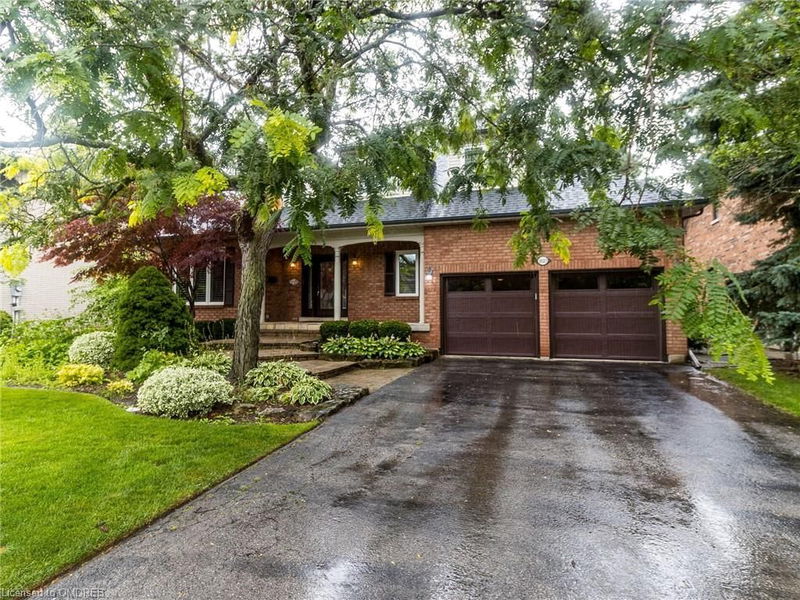Key Facts
- MLS® #: 40635679
- Property ID: SIRC2050770
- Property Type: Residential, Single Family Detached
- Living Space: 3,985 sq.ft.
- Year Built: 1988
- Bedrooms: 4+1
- Bathrooms: 3+1
- Parking Spaces: 6
- Listed By:
- GFA Realty Ltd.
Property Description
Welcome to Masters Green! Experience luxury living on a spacious 65 x 120 ft lot with this stunning home of 4,000 square feet of living space, thoughtfully designed to exceed your expectations. The grand primary bedroom on the main floor features a renaissance-inspired 5-piece ensuite and opens up to a sprawling patio. The massive eat-in kitchen is a chefs dream, complete with sleek stainless steel appliances, large eat-in island, and direct access to the backyard. Whether you're hosting unforgettable gatherings on the large deck or cozying up by the fireplace in the family room, this home offers a perfect blend of elegance and versatility, with both a chic living room and a cathedral-style family room. Upstairs, you'll find spacious bedrooms, each with large closets and their own versatile space perfect for an office, reading nook, or lounging area. Skylights throughout the home fill the space with warm, natural light, creating an inviting atmosphere. Step outside to your private oasis, a huge patio deck overlooking a beautiful backyard with a mesmerizing fountain. The recently renovated basement features built-in shelves, pot lights, and plenty of storage space - with a utility room that doubles as a workshop. With a double car garage and a massive driveway, theres ample parking for everyone. For those who value privacy, the lush green space behind the home provides serene views and a distance from your neighbours. This is the perfect family home where your dreams come true! Located near top-tier shops, restaurants, and amenities, and is just steps from the prestigious Glen Abbey Golf Club, offering a blend of luxury living and convenience. Annual community fee of $1,000.
Rooms
- TypeLevelDimensionsFlooring
- Family roomMain14' 2.8" x 18' 1.4"Other
- Dining roomMain11' 10.7" x 15' 5"Other
- Kitchen With Eating AreaMain16' 6" x 20' 9.4"Other
- BathroomMain7' 10" x 15' 11"Other
- Living roomMain11' 10.1" x 16' 11.9"Other
- Primary bedroomMain15' 7" x 17' 7.8"Other
- Bedroom2nd floor11' 1.8" x 19' 3.1"Other
- Bedroom2nd floor12' 9.9" x 17' 8.9"Other
- Bedroom2nd floor12' 4" x 22' 10.8"Other
- Bathroom2nd floor9' 4.9" x 13' 10.9"Other
- Recreation RoomBasement26' 2.1" x 41' 4.8"Other
- BedroomBasement11' 10.1" x 13' 3"Other
- BathroomBasement8' 11" x 10' 8.6"Other
- UtilityBasement18' 9.2" x 31' 3.9"Other
Listing Agents
Request More Information
Request More Information
Location
1027 Masters Green, Oakville, Ontario, L6M 2N7 Canada
Around this property
Information about the area within a 5-minute walk of this property.
Request Neighbourhood Information
Learn more about the neighbourhood and amenities around this home
Request NowPayment Calculator
- $
- %$
- %
- Principal and Interest 0
- Property Taxes 0
- Strata / Condo Fees 0

