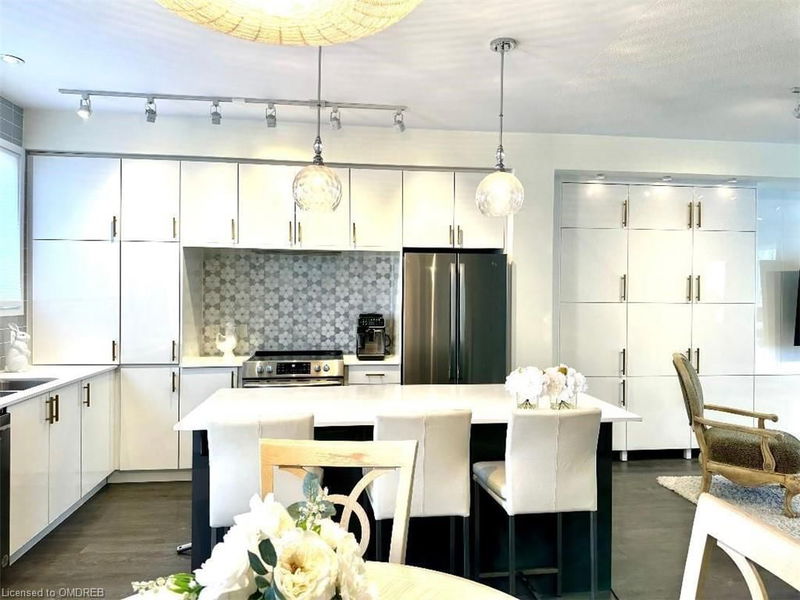Key Facts
- MLS® #: 40634787
- Property ID: SIRC2050692
- Property Type: Residential, Townhouse
- Living Space: 1,890 sq.ft.
- Bedrooms: 3+1
- Bathrooms: 3
- Parking Spaces: 2
- Listed By:
- Royal LePage Real Estate Services Ltd., Brokerage
Property Description
Luxurious Executive Townhome with High-End Finishes Throughout!
Step into this impeccably customized townhome, where every detail has been thoughtfully designed for comfort and elegance. From the moment you approach the home, you'll notice the beautiful landscaping and a custom stone walkway, setting the stage for what's inside.
The heart of this home is the custom-designed kitchen, boasting upgraded appliances, an eye-catching custom Italian Marble backsplash behind the stove, and sleek, upgraded cabinetry. The expansive kitchen island features upgraded countertops and a large, deep sink with a designer faucet—ideal for hosting and culinary creations.
The main floor's open-concept layout is perfect for entertaining, featuring a spacious great room highlighted by a custom-designed wall unit with an oversized TV opening. The dining area and versatile library/bedroom also include custom built-ins, offering both functionality and elegance.
Every bathroom has been upgraded to offer a spa-like experience, complete with large 24x24 porcelain tiles, premium cabinetry, full-height mirrors, and designer faucets. All tiles in the foyer, laundry room, and bathrooms reflect the home’s modern aesthetic.
Custom lighting fixtures and elegant drapery elevate every room, with light cascading beautifully through sheers. A whole-home water filtration system ensures fresh, clean water throughout.
This home is move-in ready and comes complete with all appliances, lighting fixtures, drapery, and sheers. It’s a true 10++ that shows exceptionally well. Don't miss this opportunity to own a luxury property that blends sophistication with modern functionality—schedule your private tour today!
This stunning property is a must-see!
Rooms
- TypeLevelDimensionsFlooring
- BathroomLower5' 1.8" x 7' 10"Other
- BedroomLower10' 11.1" x 11' 10.7"Other
- Laundry roomLower6' 4.7" x 7' 10"Other
- DinetteMain12' 9.4" x 10' 7.9"Other
- Great RoomMain21' 10.9" x 19' 1.9"Other
- KitchenMain12' 9.4" x 8' 5.9"Other
- Bedroom2nd floor9' 6.1" x 9' 6.1"Other
- Bedroom2nd floor11' 10.7" x 9' 3.8"Other
- Primary bedroom2nd floor11' 8.1" x 13' 5.8"Other
- Bathroom2nd floor5' 1.8" x 8' 8.5"Other
Listing Agents
Request More Information
Request More Information
Location
3095 Ernest Appelbe Boulevard, Oakville, Ontario, L6H 0P3 Canada
Around this property
Information about the area within a 5-minute walk of this property.
Request Neighbourhood Information
Learn more about the neighbourhood and amenities around this home
Request NowPayment Calculator
- $
- %$
- %
- Principal and Interest 0
- Property Taxes 0
- Strata / Condo Fees 0

