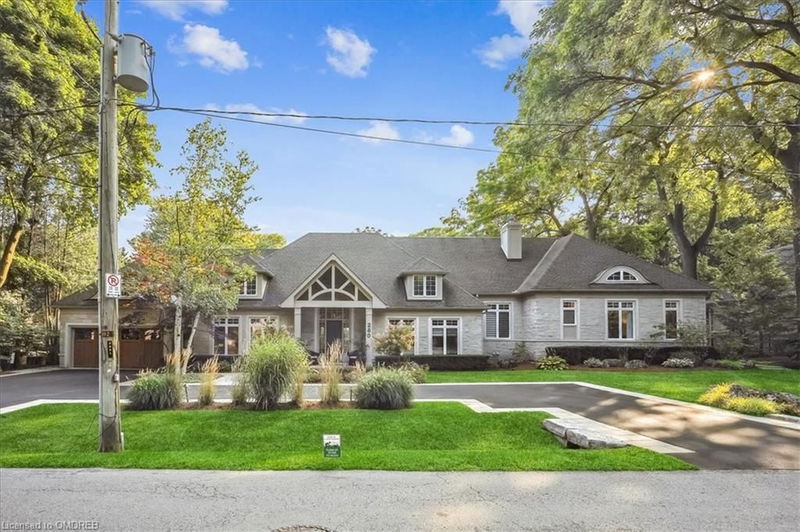Key Facts
- MLS® #: 40632031
- Property ID: SIRC2050553
- Property Type: Residential, Single Family Detached
- Living Space: 6,603 sq.ft.
- Lot Size: 22,032 ac
- Bedrooms: 4
- Bathrooms: 5+2
- Parking Spaces: 11
- Listed By:
- RE/MAX Aboutowne Realty Corp., Brokerage
Property Description
Welcome to an Extraordinary Custom-Built Masterpiece in Downtown Oakville. Step into unparalleled luxury with this stunning custom-built sidesplit, just moments away from the vibrant downtown Oakville and the serene lakefront. Spanning over 6,600 square feet of meticulously designed living space, this residence offers a blend of elegance and comfort. Each of the spacious bedrooms features its own private ensuite, ensuring convenience and privacy for everyone. Entertain in style with three well-appointed bars, perfect for hosting gatherings or relaxing with friends. The home’s incredible landscaping and hardscaping create a picturesque outdoor setting, complementing the beautifully maintained interior. Work from home with ease in one of the two dedicated offices, or unwind in the covered, screened porch with its inviting fireplace. Every inch of this home has been fully updated and boasts high-end finishes and thoughtful upgrades throughout. This property is more than just a home—it's a lifestyle. Experience the best of luxury living in one of Oakville’s most coveted locations. Your keys are waiting!!
Rooms
- TypeLevelDimensionsFlooring
- Home officeMain33' 4.5" x 42' 8.2"Other
- Dining roomMain36' 2.2" x 49' 5.7"Other
- KitchenMain72' 2.1" x 72' 6.4"Other
- Living roomMain39' 8.7" x 52' 9.4"Other
- Family roomMain52' 7.4" x 72' 5.2"Other
- Laundry roomMain39' 7.9" x 72' 3.7"Other
- BedroomMain13' 3.8" x 14' 6"Other
- Primary bedroom2nd floor42' 9.7" x 46' 7.5"Other
- Bedroom2nd floor46' 3.5" x 65' 9.7"Other
- Bedroom2nd floor42' 10.1" x 55' 9.6"Other
- Mud RoomMain7' 6.1" x 12' 4"Other
- Recreation RoomLower39' 7.1" x 91' 11.1"Other
- Exercise RoomLower56' 4.7" x 85' 4.4"Other
- PlayroomLower23' 11.6" x 45' 11.9"Other
- Library2nd floor9' 8.9" x 21' 7.8"Other
Listing Agents
Request More Information
Request More Information
Location
280 Balsam Drive, Oakville, Ontario, L6J 3X6 Canada
Around this property
Information about the area within a 5-minute walk of this property.
Request Neighbourhood Information
Learn more about the neighbourhood and amenities around this home
Request NowPayment Calculator
- $
- %$
- %
- Principal and Interest 0
- Property Taxes 0
- Strata / Condo Fees 0

