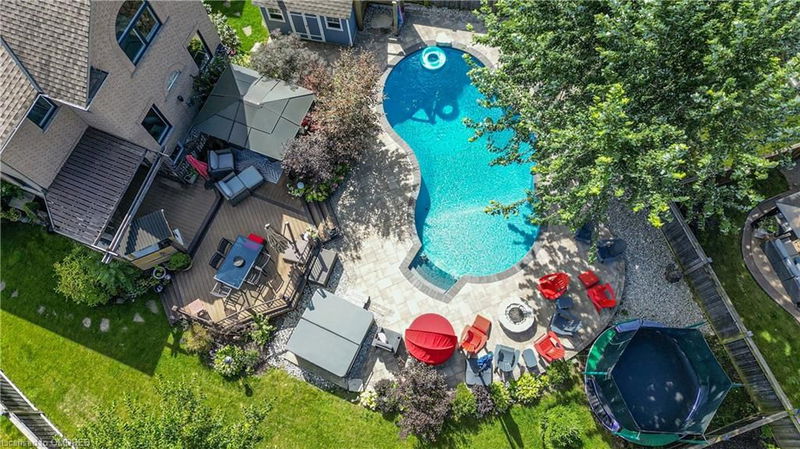Key Facts
- MLS® #: 40611029
- Property ID: SIRC2050497
- Property Type: Residential, Single Family Detached
- Living Space: 2,929 sq.ft.
- Year Built: 2005
- Bedrooms: 4+1
- Bathrooms: 3+1
- Parking Spaces: 2
- Listed By:
- Century 21 Miller Real Estate Ltd., Brokerage
Property Description
Rarely offered, premium pie-shaped lot in sought-after Lakeshore Woods is an exceptional find. Generous 115ft depth, it stands out as one of the few lots of this size in the entire lakeside neighborhood. The fabulously finished 4+1 bdrm executive home by Rosehaven showcases the Wilson model, w/ stunning Muskoka-like backyard complete w/ wireless controlled B-hyve sprinkler system.
Enjoy the fall in your heated saltwater pool, installed in 2018, relax on your maintenance-free composite deck complete w/ built-in outdoor kitchen, or join around the gas fire pit w/ plenty of room for friends & family. The pool house & outdoor shower ensure that all the fun stays outside. A large grassy side yard provides ample space for playing ball, relaxing or gardening. This truly is a rare find in one of Oakville's most desirable neighborhoods, offering a short walk to the beach, dog park, waterpark, tennis courts, pickleball, skate park, ponds & miles of trails.
The sought-after main floor layout includes a family room w/ gas fireplace & walkout from the kitchen to the spectacular backyard. The heart of the home boasts gorgeous quartz countertops & newer stainless steel appliances. Recent upgrades include all main floor & second floor windows & sliding door replaced by Nordic windows in '23 (approx. $40K), newer front door, furnace that is three years new, A/C heat pump installed in '23, new quartz countertops in powder rm & lower level full bath, new pool heater in '22 & hardwired security cameras controlled by ezviz app, all adding to the comfort & peace of mind in this fabulous home.
Professionally finished lower level provides excellent office space, additional bedroom & rec room w/ rough-in for wet bar & gas fireplace and no membership required as there is a home gym! On the second level, you'll find a spacious primary retreat w/ large walk-in closet & ensuite. 3 additional bedrooms & 2nd full bathroom complete the upper level.
Rooms
- TypeLevelDimensionsFlooring
- Dining roomMain9' 3" x 11' 8.1"Other
- Breakfast RoomMain9' 3" x 12' 7.1"Other
- BathroomMain4' 8.1" x 6' 7.9"Other
- Living roomMain10' 4" x 11' 8.1"Other
- Family roomMain10' 7.1" x 16' 8"Other
- Primary bedroom2nd floor12' 4" x 16' 11.1"Other
- KitchenMain10' 9.1" x 12' 7.1"Other
- Bedroom2nd floor11' 6.1" x 10' 9.9"Other
- Bedroom2nd floor12' 7.1" x 12' 7.9"Other
- Bathroom2nd floor5' 4.1" x 10' 9.9"Other
- Recreation RoomBasement12' 9.4" x 24' 4.1"Other
- Bedroom2nd floor9' 4.9" x 9' 4.9"Other
- Laundry room2nd floor5' 8.1" x 10' 9.9"Other
- BedroomBasement11' 5" x 9' 4.9"Other
- Exercise RoomBasement10' 11.8" x 12' 8.8"Other
- BathroomBasement7' 1.8" x 6' 11"Other
Listing Agents
Request More Information
Request More Information
Location
3410 Robin Hill Circle, Oakville, Ontario, L6L 6X2 Canada
Around this property
Information about the area within a 5-minute walk of this property.
Request Neighbourhood Information
Learn more about the neighbourhood and amenities around this home
Request NowPayment Calculator
- $
- %$
- %
- Principal and Interest 0
- Property Taxes 0
- Strata / Condo Fees 0

