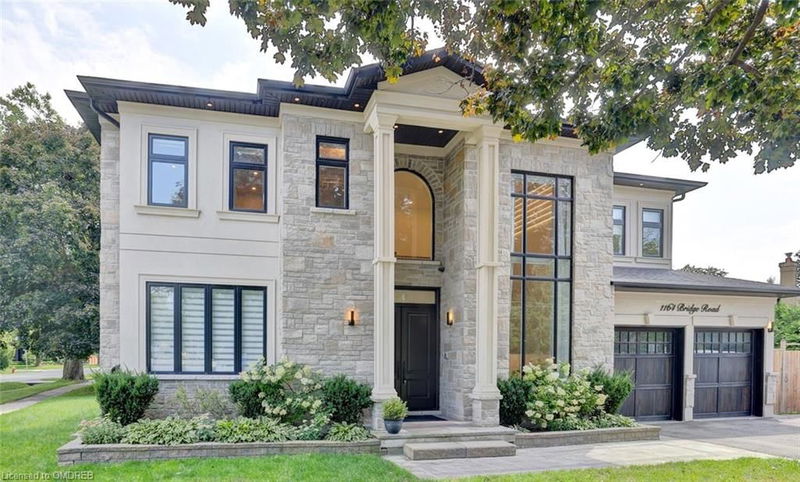Key Facts
- MLS® #: 40637269
- Property ID: SIRC2050471
- Property Type: Residential, Single Family Detached
- Living Space: 4,750 sq.ft.
- Year Built: 2020
- Bedrooms: 4+1
- Bathrooms: 4+2
- Parking Spaces: 6
- Listed By:
- Royal LePage Real Estate Services Ltd., Brokerage
Property Description
Opportunity to own a custom built home in the most desirable Oakville Neighbourhoods.Situated on the
corner lot,steps to great schools & parks & just minutes to the ever-popular downtown Oakville
shopping & restaurant strip and marina.Upon entry into this sophisticated home,you will be greeted
with 17 ceilings that carry into the formal living room and dining room W a walk thru to the Custom
kitchen featuring built in appliances, center breakfast island w open to the family room.Four
bedrooms on the upper level.Two are a Jack and Jill bathroom and two have its own private
ensuite.Fifth bedroom with above grade windows & semi ensuite, perfect for guests or nanny
suite.Stunning Hard floor thoughtout, Sun-Filled Living Room W Soaring Vaulted Ceilings,Family room
future Floor To Ceiling Marble Fireplace.The basement is an incredible bonus, offering a large,
finished space thats perfect for game nights, movie marathons, or even a personal gym.It's a perfect
place to start your next chapter!
Rooms
- TypeLevelDimensionsFlooring
- Home officeMain11' 8.9" x 14' 11.9"Other
- Family roomMain18' 4.8" x 14' 9.1"Other
- Living roomMain10' 9.1" x 13' 3"Other
- Dining roomMain10' 9.1" x 8' 7.1"Other
- KitchenMain19' 1.9" x 15' 8.1"Other
- Mud RoomMain10' 9.1" x 8' 3.9"Other
- Primary bedroom2nd floor17' 8.9" x 14' 9.1"Other
- Bedroom2nd floor13' 3.8" x 12' 8.8"Other
- Bedroom2nd floor11' 8.9" x 12' 4"Other
- Bedroom2nd floor10' 7.9" x 12' 11.1"Other
- BedroomBasement11' 8.9" x 14' 9.1"Other
Listing Agents
Request More Information
Request More Information
Location
1164 Bridge Road, Oakville, Ontario, L6L 2C1 Canada
Around this property
Information about the area within a 5-minute walk of this property.
Request Neighbourhood Information
Learn more about the neighbourhood and amenities around this home
Request NowPayment Calculator
- $
- %$
- %
- Principal and Interest 0
- Property Taxes 0
- Strata / Condo Fees 0

