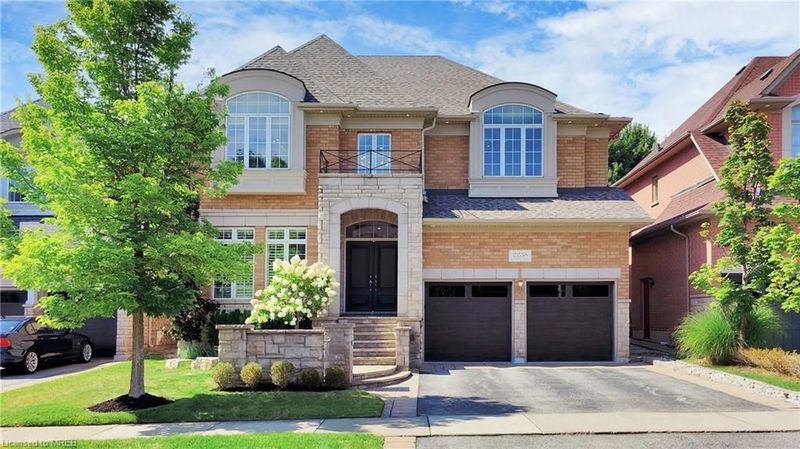Key Facts
- MLS® #: 40635698
- Property ID: SIRC2036314
- Property Type: Residential, Single Family Detached
- Living Space: 4,210 sq.ft.
- Lot Size: 5,668.84 sq.ft.
- Year Built: 2006
- Bedrooms: 4
- Bathrooms: 3+1
- Parking Spaces: 4
- Listed By:
- ROYAL LEPAGE SIGNATURE REALTY
Property Description
Welcome to a refined estate home designed with subtle elegance. Ideal for
entertaining, this residence features a dramatic double-height entrance, an
open-concept living room with a two-sided gas fireplace, and a graceful curved
staircase. The dining room is distinguished by its coffered ceiling, while the
kitchen, paired with a spacious breakfast room, offers a bay window and seamless
access to the porch and backyard. Additional amenities include ample storage, a
discreet powder room, a convenient laundry/mudroom, and a secondary staircase
leading to the basement. Both Main and Second Level offers 9 Feet high ceilings
and almost 20 feet ceiling height for Entrance and Great room.
Upstairs, the primary suite is a serene retreat with a double-door entry, a
spa-like ensuite with dual sinks, a soaker tub, a glass-enclosed shower, and a
walk-in closet. Bedrooms 2 and 3 are generously sized with walk-in closets and a
shared semi-ensuite, while the 4th bedroom features its own ensuite, double
closet, and a charming window bench. Two open areas enhance the sense of space and
light throughout this gracious layout.
Situated in the heart of the Oakville's highly sought after Joshua Creek
community, this home is close to top schools, parks, trails, golf clubs, public
transport, highways, shopping, and places of worship. It embodies timeless beauty,
exceptional design, and robust architecture.
Rooms
- TypeLevelDimensionsFlooring
- LibraryMain11' 6.1" x 12' 4.8"Other
- Living roomMain13' 8.9" x 20' 2.9"Other
- Great RoomMain17' 1.9" x 17' 8.9"Other
- Dining roomMain16' 11.9" x 12' 11.9"Other
- KitchenMain17' 7" x 12' 8.8"Other
- Breakfast RoomMain15' 5.8" x 10' 11.8"Other
- Laundry roomMain10' 11.8" x 11' 6.1"Other
- BathroomMain7' 6.1" x 3' 4.9"Other
- Bedroom2nd floor13' 3" x 18' 6.8"Other
- Primary bedroom2nd floor16' 1.2" x 23' 7.8"Other
- Bedroom2nd floor12' 11.9" x 17' 8.9"Other
- Bedroom2nd floor12' 11.9" x 12' 11.9"Other
Listing Agents
Request More Information
Request More Information
Location
2238 Lyndhurst Drive, Oakville, Ontario, L6H 7V4 Canada
Around this property
Information about the area within a 5-minute walk of this property.
Request Neighbourhood Information
Learn more about the neighbourhood and amenities around this home
Request NowPayment Calculator
- $
- %$
- %
- Principal and Interest 0
- Property Taxes 0
- Strata / Condo Fees 0

