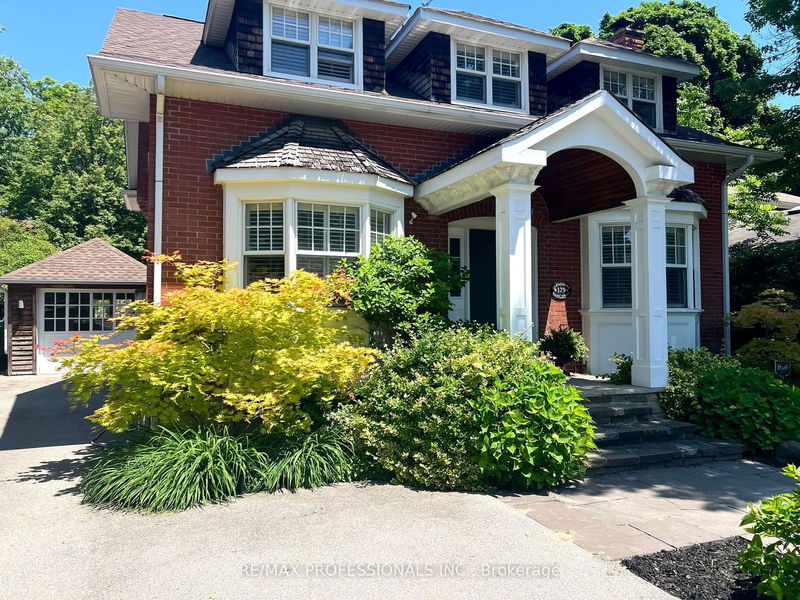Key Facts
- MLS® #: W9244285
- Property ID: SIRC2017861
- Property Type: Residential, Single Family Detached
- Lot Size: 7,265.62 sq.ft.
- Year Built: 100
- Bedrooms: 3+1
- Bathrooms: 3
- Additional Rooms: Den
- Parking Spaces: 5
- Listed By:
- RE/MAX PROFESSIONALS INC.
Property Description
Welcome to this tastefully renovated, stunning home in the heart of old Oakville. Exceptional upgrades and top quality finishes are featured throughout this classic treasure. The location is superb! - stroll to the vibrant Lakeshore area and the scenic path along lake Ontario. Various shops and restaurants are all walking distance! Going downtown? Forget the drive, the Oakville GO is nearby. The private back yard is surrounded by soaring trees and numerous perennials, an ideal private setting for entertaining and a pool. The main level has gorgeous hardwood floors, windows galore, crown mouldings, and 2 sets of double door walkouts to the back yard. The beautiful kitchen includes granite counters, built-ins, pot & pendant lighting, and generous cabinetry - perfect for today's busy family. The living room features a cozy marble gas fireplace and leads to the formal dining room with a view overlooking the backyard . The bright main floor den with bay window and double closets is so convenient as a home office or crafts room. On the upper level, there is a large hallway skylight and three spacious bedrooms, all with vaulted smooth ceilings and California shutters. The primary bedroom features a walk in closet with deluxe shelving, and a glorious 5 piece ensuite with skylight, soaker tub, and his/her sinks. An open staircase leads to the lower level, into a large recreation room and separate bedroom.
Rooms
- TypeLevelDimensionsFlooring
- Living roomMain11' 10.7" x 14' 7.1"Other
- Dining roomMain10' 11.8" x 12' 6.7"Other
- KitchenMain11' 6.9" x 16' 1.2"Other
- DenMain11' 6.9" x 11' 8.9"Other
- Primary bedroom2nd floor11' 5" x 14' 9.9"Other
- Bedroom2nd floor11' 7.7" x 12' 6.7"Other
- Bedroom2nd floor10' 4" x 11' 6.9"Other
- Recreation RoomLower16' 1.7" x 25' 3.9"Other
- BedroomLower11' 10.7" x 12' 6"Other
Listing Agents
Request More Information
Request More Information
Location
379 Allan St, Oakville, Ontario, L6J 3P6 Canada
Around this property
Information about the area within a 5-minute walk of this property.
Request Neighbourhood Information
Learn more about the neighbourhood and amenities around this home
Request NowPayment Calculator
- $
- %$
- %
- Principal and Interest 0
- Property Taxes 0
- Strata / Condo Fees 0

