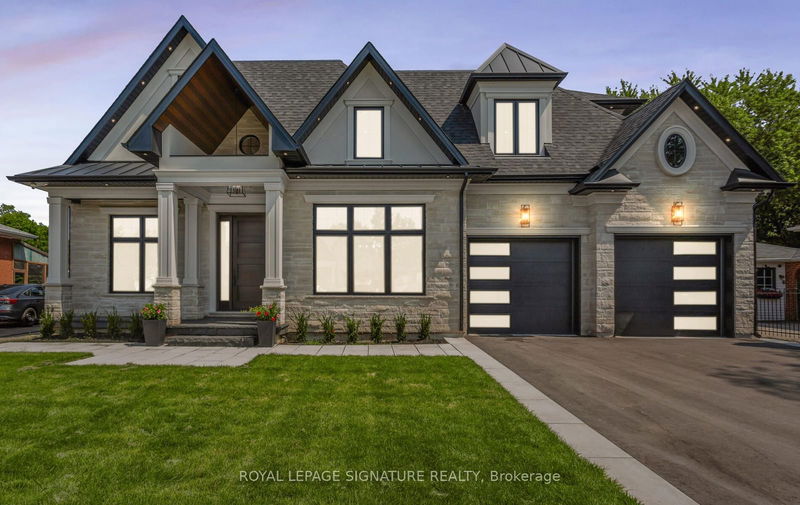Key Facts
- MLS® #: W9234387
- Property ID: SIRC2007704
- Property Type: Residential, Single Family Detached
- Lot Size: 7,731.08 sq.ft.
- Bedrooms: 4+1
- Bathrooms: 6
- Additional Rooms: Den
- Parking Spaces: 7
- Listed By:
- ROYAL LEPAGE SIGNATURE REALTY
Property Description
This exquisite custom built house, Sought After neighborhood, 4+1 Bed, 6 Bath, Over 5000 sq ft Living Space, 3487 sqft above grade, So Many Modern Finishes & Features! Stunning Gourmet Kitchen Boasting Large Designer Island, Fabricated C/Tops & B/Splash, Custom Cabinetry, High-End Appliances, Convenient Servery Area with Amazing Pantry, W/O to Covered Patio with Fireplace, Pot Lights and Speakers, Huge Skylight & 2-Storey Windows, Gas F/P with attractive Entertainment Wall unit Modern Floating Staircase Leads to 2nd Level with 4 Good-Sized Bdrms (Each with Its Own Ensuite!), Gorgeous Primary Bdrm Suite Boasting Amazing W/I Closet Area with B/I Custom Cabinetry/Organizers & 5pc Ensuite with Double Vanity, Freestanding Tub & Large Glass-Enclosed Shower with Steam Bath. All Heated floor Bathrooms, Beautifully Finished Walk-up Bsmt Boasting Spacious Rec Room with Entertainment Wall unit, Stunning Wet bar with Island Storage, Gym Room and Nany Room, Smart home, 2nd Elec Panel for 2nd floor in Landry Rm.
Rooms
- TypeLevelDimensionsFlooring
- KitchenMain15' 7" x 15' 8.5"Other
- Family roomMain16' 6.4" x 16' 6.8"Other
- Breakfast RoomMain15' 7" x 7' 6.5"Other
- Dining roomMain25' 11.8" x 13' 10.8"Other
- StudyMain11' 6.5" x 10' 5.9"Other
- Primary bedroom2nd floor15' 7" x 15' 11"Other
- Bedroom2nd floor11' 6.7" x 11' 6.7"Other
- Bedroom2nd floor12' 8.8" x 12' 8.8"Other
- Bedroom2nd floor12' 8.8" x 12' 1.6"Other
- BedroomBasement16' 1.2" x 11' 7.7"Other
- Exercise RoomBasement13' 3.8" x 12' 11.9"Other
- Great RoomBasement16' 3.6" x 39' 8.3"Other
Listing Agents
Request More Information
Request More Information
Location
1306 Tansley Dr, Oakville, Ontario, L6L 2N4 Canada
Around this property
Information about the area within a 5-minute walk of this property.
Request Neighbourhood Information
Learn more about the neighbourhood and amenities around this home
Request NowPayment Calculator
- $
- %$
- %
- Principal and Interest 0
- Property Taxes 0
- Strata / Condo Fees 0

