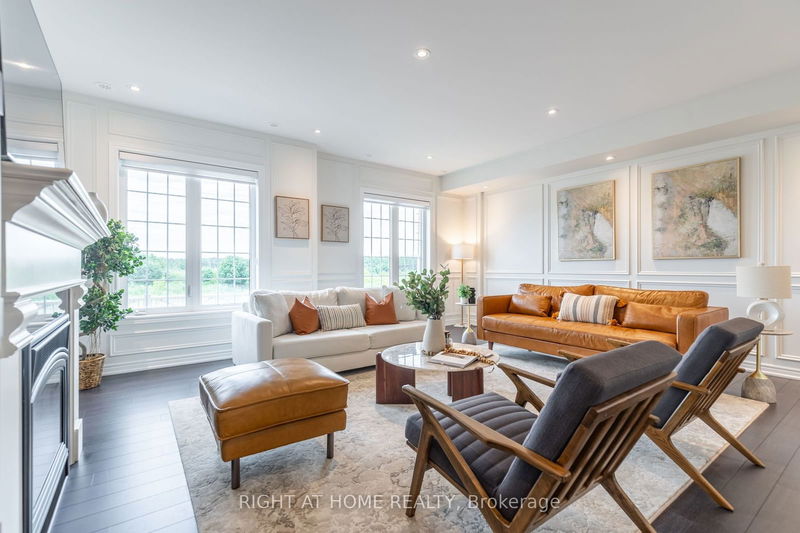Key Facts
- MLS® #: W9016037
- Property ID: SIRC1966568
- Property Type: Residential, Townhouse
- Lot Size: 1,628.14 sq.ft.
- Year Built: 6
- Bedrooms: 3+1
- Bathrooms: 4
- Additional Rooms: Den
- Parking Spaces: 3
- Listed By:
- RIGHT AT HOME REALTY
Property Description
Escape to your dream home in this expansive 3-storey freehold townhouse, offering over 2,500 square feet of above-ground living space and the feel of a semi-detached home. Immerse yourself in a world of bright, airy living spaces accentuated by unobstructed views throughout.Unwind with beautiful parks nearby, perfect for nature walks or picnics. Entertain effortlessly in the open concept layout, where high ceilings and pot lights enhance the spacious feel. Unleash your inner chef in the luxurious eat-in kitchen, boasting a generous island, quartz countertops, a large walk-in pantry, coffee station, and premium stainless steel appliances including a gas stove. Charming French doors lead to a private balcony, perfect for extending your living space outdoors. The open plan flows into the oversized living room showcasing a gas fireplace adding cozy ambience, wainscotting and open views of Neyagawa woods. Upstairs, you'll find a haven for relaxation with three spacious bedrooms, a full bathroom, and a separate laundry room. The master suite retreat features a private 4-piece ensuite with a soaker tub and a large walk-in closet, ensuring ultimate relaxation. This versatile living space caters to your needs. An additional room on the main street level adjacent to a full bath offers wonderful flexibility. As an office it is Ideal for work-from-home life or can easily transform into a 4th bedroom or den. Basement offers lots of potential. Two main entrances offer added convenience, with direct access to the garage from the laundry room. Additional features include Hunter Douglas and California shutter blinds throughout, Quartz countertops, Wainscotting in office and living room , upgraded lighting, new carpets (2023), freshly painted, and an EV charger plug done to code. Don't miss this opportunity to own this exceptional home!
Rooms
- TypeLevelDimensionsFlooring
- Living roomMain17' 3.8" x 18' 9.9"Other
- KitchenMain10' 11.8" x 11' 3.8"Other
- Dining roomMain10' 11.8" x 11' 3.8"Other
- Primary bedroom2nd floor11' 6.1" x 16' 8"Other
- Bedroom2nd floor9' 5.7" x 12' 11.9"Other
- Bedroom2nd floor8' 11.8" x 12' 4"Other
- Home officeGround floor10' 11.8" x 12' 9.4"Other
Listing Agents
Request More Information
Request More Information
Location
483 Terrace Way, Oakville, Ontario, L6M 4K6 Canada
Around this property
Information about the area within a 5-minute walk of this property.
Request Neighbourhood Information
Learn more about the neighbourhood and amenities around this home
Request NowPayment Calculator
- $
- %$
- %
- Principal and Interest 0
- Property Taxes 0
- Strata / Condo Fees 0

