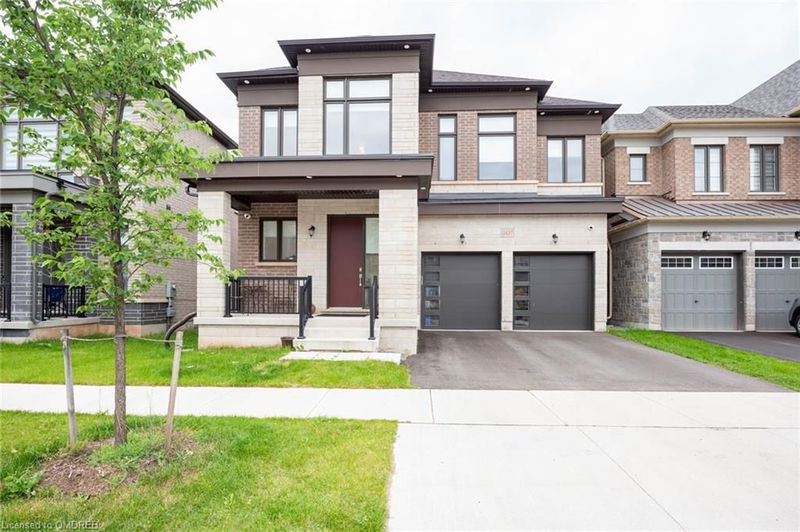Key Facts
- MLS® #: 40615340
- Property ID: SIRC1960443
- Property Type: Residential, House
- Living Space: 3,200 sq.ft.
- Bedrooms: 4
- Bathrooms: 4+1
- Parking Spaces: 4
- Listed By:
- iPro Realty
Property Description
The moment you enter this gorgeous home you feel the positive energy, sunlight coming through large windows all directions, spacious foyer open to 2nd floor with a stunning decorative chandelier leads you to spacious living/dining room, family room waffle smooth 10 Ft ceiling giving a grand feel, the interior doors higher than standard, office in main floor adding to home functionality, kitchen is filled with full height cabinets and boasts a magnificent island with countertops made from exquisite quarts, 2 GAR with MDRM that includes a lager tall cabinet. 2nd floor is 9ft & has 4 large bedroom all WIC, 3 full BA, laundry room is v. convenient with cabinets 9' ft BSMT with large windows letting in plenty natural light and has wide open concept perfect for family Ent. full bath and pre installed PLMP for W/bar and other additions you might consider. The PINEHURST model is the largest home built by Lindvest
in Glen Abbey 4,169 Sft with finished basement, the house has plenty of luxurious features and modern updates $$$ spent in upgrades, from O/D Camera Connection, to Gas Connection & much more
Rooms
- TypeLevelDimensionsFlooring
- Dining roomMain14' 8.9" x 16' 4"Other
- Family roomMain14' 6" x 18' 8"Other
- Living roomMain14' 8.9" x 16' 4"Other
- Home officeMain8' 11.8" x 10' 7.8"Other
- KitchenMain9' 8.1" x 18' 9.1"Other
- FoyerMain10' 2" x 18' 4"Other
- Mud RoomMain5' 2.9" x 6' 8.3"Other
- Primary bedroom2nd floor14' 4" x 20' 1.5"Other
- Bedroom2nd floor10' 4.8" x 12' 7.9"Other
- Bedroom2nd floor12' 8.8" x 13' 10.8"Other
- Bedroom2nd floor12' 9.4" x 15' 7"Other
Listing Agents
Request More Information
Request More Information
Location
2437 Irene Crescent, Oakville, Ontario, L6M 5M2 Canada
Around this property
Information about the area within a 5-minute walk of this property.
Request Neighbourhood Information
Learn more about the neighbourhood and amenities around this home
Request NowPayment Calculator
- $
- %$
- %
- Principal and Interest 0
- Property Taxes 0
- Strata / Condo Fees 0
Apply for Mortgage Pre-Approval in 10 Minutes
Get Qualified in Minutes - Apply for your mortgage in minutes through our online application. Powered by Pinch. The process is simple, fast and secure.
Apply Now
