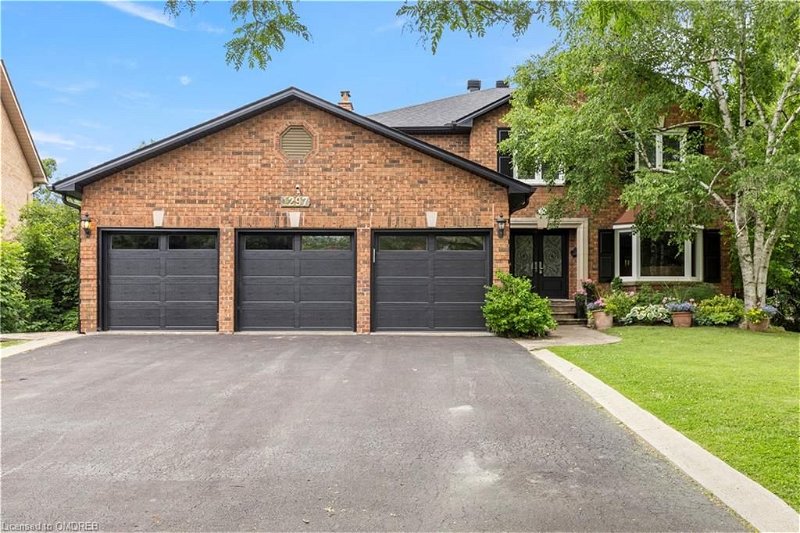Key Facts
- MLS® #: 40612213
- Property ID: SIRC1959164
- Property Type: Residential, House
- Living Space: 2,866 sq.ft.
- Lot Size: 10,979 sq.ft.
- Bedrooms: 4+1
- Bathrooms: 3+1
- Parking Spaces: 6
- Listed By:
- Royal LePage Realty Plus Oakville, Brokerage
Property Description
This dream home checks all the boxes! Massive Pie Shaped Ravine lot ~ 3 Car Garage ~ Inground Pool ~ Ultimate Privacy ~ Morrison Creek Ravine and most coveted pocket of Iroquois Ridge South! Offering 4+1 bedrooms, 3.5 baths and is perfect for family’s and entertainers a like! Inside, you'll find a desirable layout with large principal rooms featuring hardwood and tile flooring throughout and expansive windows offering natural light and warm and inviting ambiance. The stunning, updated kitchen boasts enviable appliances, stone countertops, an island with a breakfast bar and custom built-in storage in the adjacent dining area. Walk out to the resort worthy sundrenched backyard, with multiple patios, inground pool and completely private yard perfect for hosting gatherings. A warm family room w/fireplace, spacious living rm & laundry w/built-in appl & cubbies complete the main floor. The upper lever consists of a spacious primary bedroom private ensuite with heated floors, a glass shower, a cast iron soaker tub, and a walk-in closet. Three additional sizable bedrooms, each with newer windows, ensure each room feels bright and airy. The finished basement features a large entertainment space, custom built ins, fireplace, sauna, fitness area and an additional bedroom with a full 3-piece bath—ideal for nanny or teen retreat. This home has been meticulously updated with recent decor and mechanical upgrades and is move in ready with too many features to mention ~ see feature list!
Rooms
- TypeLevelDimensionsFlooring
- Dining roomMain36' 3.4" x 46' 2.7"Other
- Living roomMain36' 3" x 59' 2.2"Other
- Family roomMain36' 2.2" x 62' 7.9"Other
- KitchenMain36' 3" x 72' 4.8"Other
- Laundry roomMain19' 9.4" x 36' 1.4"Other
- Primary bedroom2nd floor49' 3.7" x 69' 1.5"Other
- Bedroom2nd floor36' 3.4" x 49' 3.7"Other
- Bedroom2nd floor36' 3.4" x 42' 9.7"Other
- Bedroom2nd floor36' 3.4" x 49' 2.9"Other
- BedroomBasement36' 2.2" x 46' 3.5"Other
- DenBasement23' 2.7" x 33' 4.5"Other
- Recreation RoomBasement11' 6.1" x 29' 5.1"Other
- BathroomMain36' 3.4" x 49' 4.5"Other
- Bonus RoomBasement36' 3.4" x 95' 3.7"Other
Listing Agents
Request More Information
Request More Information
Location
1297 Golden Meadow Trail, Oakville, Ontario, L6H 3H1 Canada
Around this property
Information about the area within a 5-minute walk of this property.
Request Neighbourhood Information
Learn more about the neighbourhood and amenities around this home
Request NowPayment Calculator
- $
- %$
- %
- Principal and Interest 0
- Property Taxes 0
- Strata / Condo Fees 0
Apply for Mortgage Pre-Approval in 10 Minutes
Get Qualified in Minutes - Apply for your mortgage in minutes through our online application. Powered by Pinch. The process is simple, fast and secure.
Apply Now
