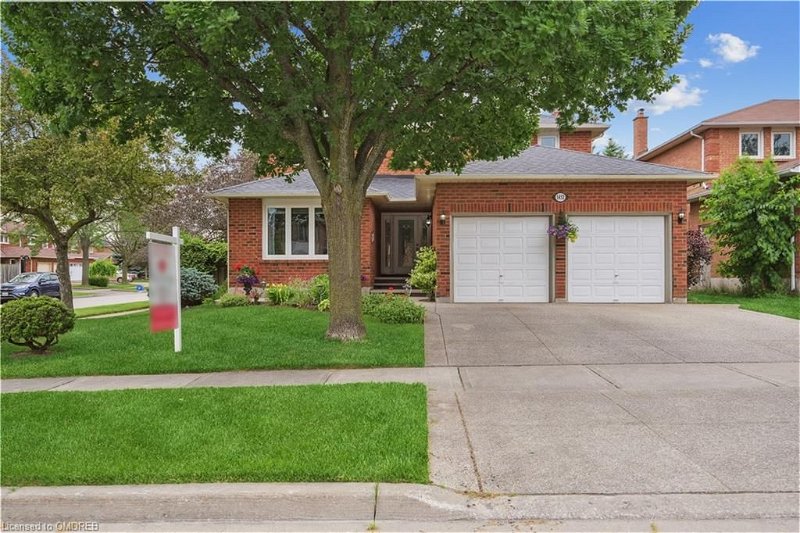Key Facts
- MLS® #: 40611272
- Secondary MLS® #: W9005874
- Property ID: SIRC1959087
- Property Type: Residential, House
- Living Space: 2,384 sq.ft.
- Bedrooms: 4
- Bathrooms: 2+1
- Parking Spaces: 4
- Listed By:
- Royal LePage Real Estate Services Ltd., Brokerage
Property Description
Welcome to your dream home nestled in the heart of the most sought-after district for top-rated schools. This stunning four-bedroom, three-bathroom home boasts an open-concept main floor, combining a spacious living and dining area and large family room with wood burning fireplace. Perfect for both entertaining and everyday living. The new eat in kitchen is a chef's delight, featuring sleek quartz countertops, plenty of cupboard space, center island, stainless-steel appliances, undermount and cabinet lighting. Walkout to a beautifully landscaped backyard with pergola, cedar deck and fire pit area. Creates the perfect setting for outdoor entertaining and relaxation. New main floor powder room and laundry room and inside entry to garage. Upgraded staircase, porcelain flooring and hardwood throughout first and second floor. Upstairs, you'll find four generously sized bedrooms. The primary bedroom is a serene retreat, complete with a walk-in closet and four-piece ensuite bathroom. An additional four-piece main bathroom ensures convenience for family and guests. Outside, this home offers pot lights, a double car garage with professional aggregate concrete driveway, walkway, and patio. Strategically positioned minutes from major highways (QEW, 403, 407) and the Clarkson GO station, walking distance to top ranked schools, lush parks, nature trails and shopping.
Say YES to the address!
Rooms
- TypeLevelDimensionsFlooring
- KitchenMain12' 9.4" x 22' 6"Other
- Family roomMain11' 3.8" x 20' 1.5"Other
- Living roomMain11' 5" x 16' 6.8"Other
- Dining roomMain11' 5" x 12' 9.4"Other
- BathroomMain4' 3.1" x 4' 3.9"Other
- Laundry roomMain6' 7.1" x 7' 8.9"Other
- Bedroom2nd floor10' 7.8" x 14' 2"Other
- Primary bedroom2nd floor12' 9.4" x 20' 1.5"Other
- Bedroom2nd floor10' 7.8" x 13' 6.9"Other
- Bedroom2nd floor8' 9.1" x 11' 3.8"Other
- Bathroom2nd floor4' 11.8" x 7' 8.9"Other
- Bathroom2nd floor6' 4.7" x 7' 6.9"Other
Listing Agents
Request More Information
Request More Information
Location
1452 Gibson Drive, Oakville, Ontario, L6J 7B6 Canada
Around this property
Information about the area within a 5-minute walk of this property.
Request Neighbourhood Information
Learn more about the neighbourhood and amenities around this home
Request NowPayment Calculator
- $
- %$
- %
- Principal and Interest 0
- Property Taxes 0
- Strata / Condo Fees 0
Apply for Mortgage Pre-Approval in 10 Minutes
Get Qualified in Minutes - Apply for your mortgage in minutes through our online application. Powered by Pinch. The process is simple, fast and secure.
Apply Now
