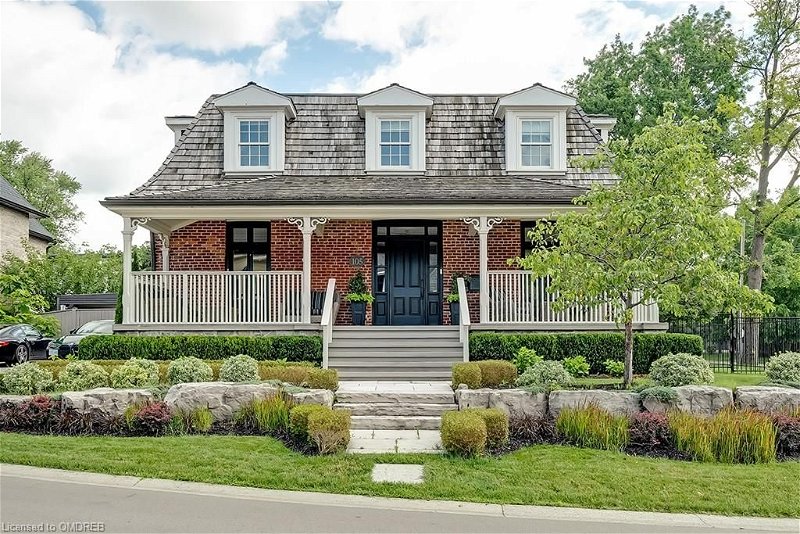Key Facts
- MLS® #: 40608438
- Property ID: SIRC1959045
- Property Type: Residential, Condo
- Living Space: 4,303 sq.ft.
- Year Built: 2009
- Bedrooms: 4+2
- Bathrooms: 3+1
- Parking Spaces: 4
- Listed By:
- Royal LePage Real Estate Services Ltd., Brokerage
Property Description
Luxurious custom home 2986 SF + 1317 SF built on new foundation in 2009. This home is the best of all worlds where the original heritage character is retained but all structural, mechanical and finishes are new. Lovingly maintained and upgraded by the current owners, this home shows to perfection. 9'0 ceilings and hardwood floors throughout the main floor. Fabulous floor centre hall floor plan. Both the Living and Dining Rooms with beautiful plaster crown moulding and French door walk-outs to front verandah. Huge open concept Kitchen-Family Room with top of the line furniture-quality Kitchen cabinetry and quartz counters. Sub-Zero built-in Fridge, Viking Commercial-style range, 2 sinks, Large Centre Island for entertaining, built-in desk. Family Room has gas fireplace, custom built-ins and French door walk-out. Bar/Servery leads to Dining Room. Main floor Laundry. Walk-out to back porch perfect for outdoor grilling by the pool. Stunning Primary suite with luxury ensuite with dual sink vanity, glass shower enclosure and claw-foot soaker tub, and walk-in closet. Two further Bedrooms with double closets and hardwood floors. There is also a beautiful family Bathroom and a Study which could double as a Guest Bedroom. Beautiful open staircase to the Lower Level with 9' ceilings features a spacious Rec Room with gas fireplace and wet bar, large Games Room, Den, 4th Bedroom and full Bathroom. Fully landscaped garden features a 14' x 33' inground salt-water swimming pool, sunken hot tub, covered pergola on stone patio, garden shed, even the patio furniture is included! Just move in and be summer ready! Fully approved plans for a detached 2 car garage. Located steps to Appleby College, just west of Downtown Oakville and a short walk to the lake. Don't miss!
Rooms
- TypeLevelDimensionsFlooring
- Living roomMain16' 9.9" x 22' 4.8"Other
- KitchenMain12' 2.8" x 14' 6.8"Other
- Home officeMain12' 9.4" x 12' 9.4"Other
- Dining roomMain14' 4" x 16' 4"Other
- Primary bedroom2nd floor15' 5.8" x 14' 11.9"Other
- Bedroom2nd floor14' 9.9" x 14' 11"Other
- Bedroom2nd floor8' 3.9" x 10' 7.1"Other
- Bedroom2nd floor14' 9.9" x 14' 11"Other
- Family roomLower16' 8" x 21' 11.4"Other
- BedroomLower14' 8.9" x 13' 10.1"Other
- BedroomLower11' 8.9" x 18' 9.2"Other
- BathroomLower11' 8.9" x 8' 2.8"Other
- BathroomMain6' 3.9" x 5' 2.9"Other
- Exercise RoomLower14' 2.8" x 13' 5.8"Other
- UtilityLower8' 2.8" x 8' 7.9"Other
- Laundry roomMain10' 7.8" x 5' 6.1"Other
- Bathroom2nd floor9' 10.1" x 8' 7.1"Other
Listing Agents
Request More Information
Request More Information
Location
105 Paliser Court, Oakville, Ontario, L6K 2H1 Canada
Around this property
Information about the area within a 5-minute walk of this property.
Request Neighbourhood Information
Learn more about the neighbourhood and amenities around this home
Request NowPayment Calculator
- $
- %$
- %
- Principal and Interest 0
- Property Taxes 0
- Strata / Condo Fees 0
Apply for Mortgage Pre-Approval in 10 Minutes
Get Qualified in Minutes - Apply for your mortgage in minutes through our online application. Powered by Pinch. The process is simple, fast and secure.
Apply Now
