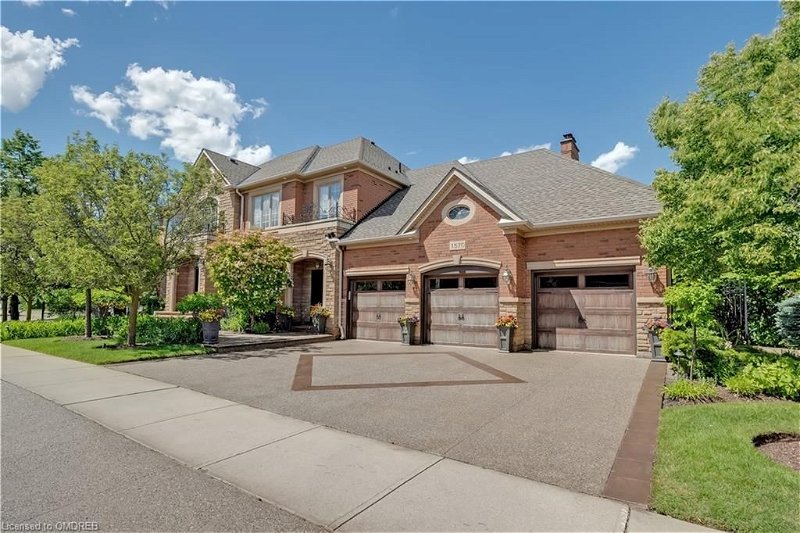Key Facts
- MLS® #: 40614567
- Property ID: SIRC1959026
- Property Type: Residential, House
- Living Space: 6,383 sq.ft.
- Bedrooms: 4+2
- Bathrooms: 4+1
- Parking Spaces: 6
- Listed By:
- Century 21 Miller Real Estate Ltd., Brokerage
Property Description
Set w/in a mature landscape on a double lot sits this stone-clad family home in picturesque Joshua Creek. Built by Fernbrook Homes + customized with a designer, this home is beautiful. The raised elevation allows for a tiered rear yard w/incredible hardscaping that complements the ravine setting. A stately wood door opens to reveal expansive ceiling heights + glazing w/ intricate millwork + thoughtful floorplan. A private office is set behind double doors + enjoys a cozy gas fireplace + custom built-ins. Dining features extensive millwork detailing + formal living room offers beautiful nature views. The central hub of the home is well connected w/a chef’s kitchen with impressive 15-foot central island, an abundance of custom cabinetry + walk-in pantry + solarium-style breakfast area – a natural place to gather. Double glass doors open to the rear deck making indoor/outdoor living a breeze. Family room features a vaulted ceiling w/wood beams and impressive stone feature wall with wood burning fireplace – an ideal spot for cozy nights spent in. Den functions as a social tasting room with access to the elevated rear deck. The utility wing is set back with powder room, laundry, LL access + 2nd front door+access to the triple garage. The primary is tucked away w/expansive glazing, formal sitting area, lavish ensuite + two outfitted dressing rooms. 3 additional well-appointed bedrooms enjoy ensuite privileges + ample storage. LL with in-law suite area with kitchenette+bath, great room, gym space, office/ additional bedroom + extra storage. Masterfully landscaped rear yard w/inground gunite pool w/ triple waterfall, landscape lighting + composite decking for dining/lounging. Magnificent gardens + greenery + grounds that back onto Joshua’s Creek. Beautiful family home w/custom updates + rare triple car garage. Walk to Pinery Park + local elementary school + easy access to shops/ HWYs.
Rooms
- TypeLevelDimensionsFlooring
- Dining roomMain12' 6" x 14' 9.1"Other
- Home officeMain11' 10.9" x 14' 11.1"Other
- Breakfast RoomMain7' 6.9" x 13' 3"Other
- KitchenMain15' 11" x 21' 9.8"Other
- Family roomMain15' 11" x 18' 6"Other
- Living roomMain13' 10.1" x 15' 10.9"Other
- DenMain11' 8.1" x 15' 11"Other
- Laundry roomMain8' 9.1" x 11' 3.8"Other
- Bedroom2nd floor12' 2.8" x 14' 8.9"Other
- Bedroom2nd floor11' 3" x 13' 5"Other
- Bedroom2nd floor12' 9.4" x 14' 2.8"Other
- BedroomLower13' 5" x 15' 8.9"Other
- Primary bedroom2nd floor14' 4.8" x 27' 9"Other
- Media / EntertainmentLower14' 6.8" x 17' 1.9"Other
- Recreation RoomLower14' 6.8" x 23' 3.9"Other
- BedroomLower10' 7.8" x 13' 10.1"Other
- KitchenLower6' 7.1" x 12' 9.4"Other
Listing Agents
Request More Information
Request More Information
Location
1570 Pinery Crescent, Oakville, Ontario, L6H 7J9 Canada
Around this property
Information about the area within a 5-minute walk of this property.
Request Neighbourhood Information
Learn more about the neighbourhood and amenities around this home
Request NowPayment Calculator
- $
- %$
- %
- Principal and Interest 0
- Property Taxes 0
- Strata / Condo Fees 0
Apply for Mortgage Pre-Approval in 10 Minutes
Get Qualified in Minutes - Apply for your mortgage in minutes through our online application. Powered by Pinch. The process is simple, fast and secure.
Apply Now
