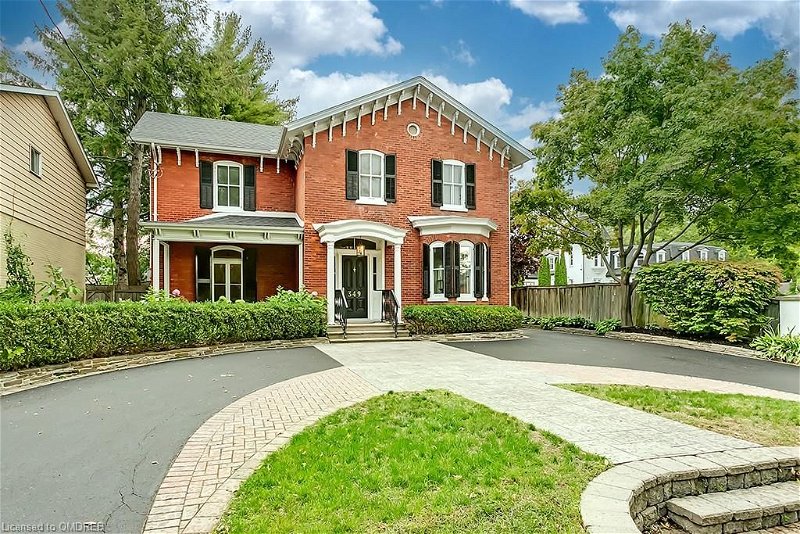Key Facts
- MLS® #: 40606285
- Property ID: SIRC1952255
- Property Type: Residential, House
- Living Space: 3,605 sq.ft.
- Lot Size: 15,629 sq.ft.
- Bedrooms: 4
- Bathrooms: 3+1
- Parking Spaces: 10
- Listed By:
- Royal LePage Real Estate Services Ltd., Brokerage
Property Description
Landmark Old Oakville brick residence fully renovated with newly rebuilt detached coach house with independent accessory dwelling unit. This luxurious dream home features a circular driveway and stately 10'0 ceilings. New wide-plank smoked-oak hardwood throughout. Centre hall plan with dramatic principal rooms. Dining room with fireplace mantle and french doors to front porch. Living room drenched in southwest light with a beautiful wood-burning fireplace. Elegant grand central staircase. Fabulous scale! This is a wonderful home for entertaining. Beautiful white Kitchen with top-of-the-line appliances, quartz counters and large centre island opens to Family Room with gas fireplace and patio doors to the garden. Main floor Den with gas fireplace and built-in bookshelves. Second Floor Laundry. Luxurious Primary Suite with walk-in Dressing Room, private Office/Reading Room and luxury Ensuite Bathroom with radiant heated floors. Three further Bedrooms all a great size and renovated family Bathroom. New central air conditioning and radiant heating. All up-to-date mechanicals and electrical. Newly re-built and renovated detached 2 car heated Coach House Garage with independent second floor apartment with separate entrance featuring a large open plan room with kitchen, 3 piece bathroom, gas heating, central air-conditioning and a wonderful view overlooking the garden. Huge 15,629 Square Foot lot with endless potential including room for a swimming pool. Beautiful circular driveway and parking for 10+ cars. Short-walk to all of Oakville's finest amenities including Downtown Oakville, Lake Ontario, OT Rec Centre & Pool, Tennis Clubs, Sailing Clubs, Oakville GO Station, Whole Foods, Starbucks, LCBO, top schools both public and private & so much more.
Rooms
- TypeLevelDimensionsFlooring
- KitchenMain14' 9.1" x 15' 5"Other
- Dining roomMain14' 7.9" x 16' 2"Other
- Living roomMain12' 9.1" x 24' 2.9"Other
- DenMain11' 1.8" x 14' 8.9"Other
- Family roomMain10' 7.8" x 19' 10.9"Other
- Primary bedroom2nd floor11' 1.8" x 20' 11.1"Other
- Bedroom2nd floor14' 6.8" x 16' 2"Other
- Bedroom2nd floor8' 7.1" x 14' 9.9"Other
- Bedroom2nd floor10' 7.8" x 12' 7.9"Other
- Loft2nd floor17' 3" x 22' 10.8"Other
Listing Agents
Request More Information
Request More Information
Location
349 Trafalgar Road, Oakville, Ontario, L6J 3H3 Canada
Around this property
Information about the area within a 5-minute walk of this property.
Request Neighbourhood Information
Learn more about the neighbourhood and amenities around this home
Request NowPayment Calculator
- $
- %$
- %
- Principal and Interest 0
- Property Taxes 0
- Strata / Condo Fees 0
Apply for Mortgage Pre-Approval in 10 Minutes
Get Qualified in Minutes - Apply for your mortgage in minutes through our online application. Powered by Pinch. The process is simple, fast and secure.
Apply Now
