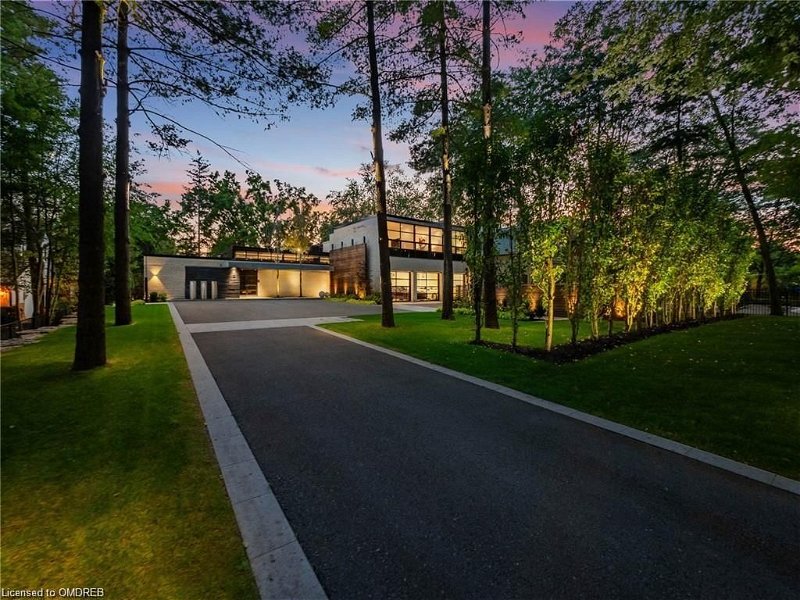Key Facts
- MLS® #: 40611946
- Property ID: SIRC1951964
- Property Type: Residential, House
- Living Space: 7,615 sq.ft.
- Bedrooms: 4+1
- Bathrooms: 4+2
- Parking Spaces: 18
- Listed By:
- RE/MAX Aboutowne Realty Corp., Brokerage
Property Description
Exceptional Californian inspired Custom rebuild on one of Oakville’s most sought-after streets. Modern Luxury awaits you at 210 Chartwell road. Gren Weis’ contemporary interior design and architecture along with Mazenga’s craftsmanship, created over 7500 sf of spectacular living space offering the perfect entertainers home. Ideal chef's kitchen w/ Hays cabinetry has double islands, an oversized walk-in pantry, top-of-the-line appliances, Azul Macabus Blue Quartzite backsplash from Brazil, family room with gas fireplace and wall to wall built-ins. Flooded with light from the floor-to-ceiling windows, The living & dining areaoffers18ftceilings, linear gas fireplace, and custom walnut media wall. Spacious main floor office (could be main floor bedroom). The upper level offers 3 large bedrooms with ensuites, 2nd laundry, Primary retreat with glass catwalk, walk through closet and incredible spa-like ensuite with Lilac Marble wall from Turkey and bronze fixtures. The impressive lower level has heated radiant flooring, theatre room, huge laundry with2washers/2dryers, gym, spa bathroom with steam shower and a full suite with separate entrance and walkout. Some extraordinary features include Moncer European White Oak floors, stone by Marble Trend, new floating staircases with glass handrails, built in speakers in every room, Control4 home automation, views of the gardens from every window! Car enthusiasts will love the expansive 3 car garage with Reznor heater, epoxy floors, storage, LED lighting and peekaboo window into the main floor. Built on an expansive 102x 235lot with tiered manicured gardens, gunite saltwater pool and hot tub, custom fountain, and year-round turf grass. Ideally located, just a walk to Downtown Oakville where you can enjoy the best shops, restaurants and Cafes Oakville has to offer.
Rooms
- TypeLevelDimensionsFlooring
- Breakfast RoomMain13' 5.8" x 23' 9"Other
- KitchenMain35' 5.9" x 23' 9"Other
- Living roomMain18' 1.4" x 18' 1.4"Other
- PantryMain17' 5.8" x 10' 5.9"Other
- Dining roomMain18' 1.4" x 12' 9.4"Other
- Home officeMain22' 8" x 15' 11"Other
- Primary bedroom2nd floor19' 3.1" x 13' 10.1"Other
- Bedroom2nd floor25' x 10' 5.9"Other
- Bedroom2nd floor25' x 10' 5.9"Other
- Bonus Room2nd floor25' x 10' 5.9"Other
- Media / EntertainmentBasement38' 10.1" x 20' 4.8"Other
- BedroomBasement21' 7.8" x 13' 1.8"Other
- Laundry roomBasement13' 10.1" x 9' 3.8"Other
- Bonus RoomBasement16' 11.9" x 17' 3"Other
- Bedroom2nd floor8' 11.8" x 15' 5"Other
Listing Agents
Request More Information
Request More Information
Location
210 Chartwell Road, Oakville, Ontario, L6J 3Z8 Canada
Around this property
Information about the area within a 5-minute walk of this property.
Request Neighbourhood Information
Learn more about the neighbourhood and amenities around this home
Request NowPayment Calculator
- $
- %$
- %
- Principal and Interest 0
- Property Taxes 0
- Strata / Condo Fees 0
Apply for Mortgage Pre-Approval in 10 Minutes
Get Qualified in Minutes - Apply for your mortgage in minutes through our online application. Powered by Pinch. The process is simple, fast and secure.
Apply Now
