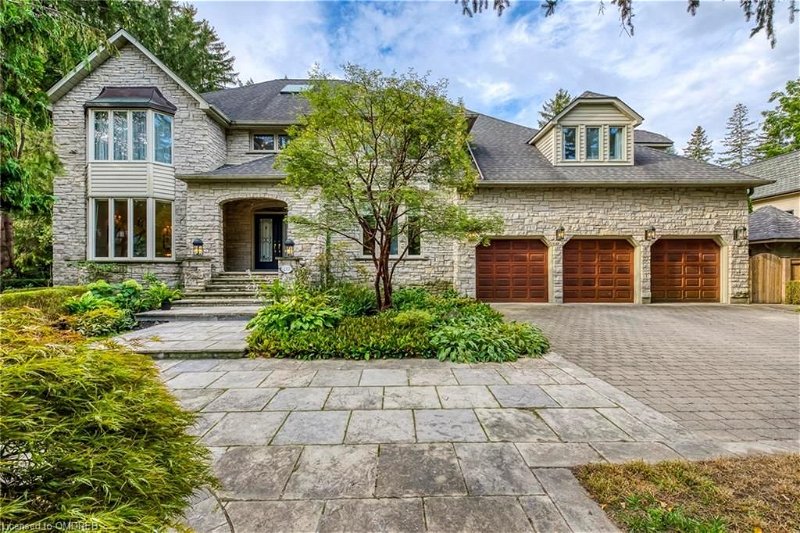Key Facts
- MLS® #: 40611992
- Property ID: SIRC1951895
- Property Type: Residential, House
- Living Space: 6,568 sq.ft.
- Year Built: 1989
- Bedrooms: 5
- Bathrooms: 5+1
- Parking Spaces: 9
- Listed By:
- Royal LePage Real Estate Services Ltd., Brokerage
Property Description
Prime location and exceptional value! A dream life, ultimate deep private lot, & superb community in Southeast Oakville waits for you. Indulge your large family with the best of everything – generous private individual space, areas to host friends & a picturesque custom gunite saltwater pool with an integrated hot tub in the backyard oasis for summer fun. Being in a highly-rated Oakville school catchment ensures quality education & being so close to Lake Ontario sees to a content, serene lifestyle. This grand estate property offers extensive hardscaping, a triple garage, meticulous landscaping & towering trees, creating a comfortable sanctuary. Inside, immerse yourself in timeless quality finishes gracing every corner of this approximately 4400 sq. ft. residence with 5 bedrooms & 6 bathrooms plus finished basement. Deluxe hardwoods, stone tiles & counters, crown mouldings, pot lights, custom built-ins, cabinetry & wall mouldings; skylights, custom blinds & shutters, 3 fireplaces, 2 walkouts & high-end appliances enrich daily life. A generous living room & separate dining room handles large formal gatherings & the family room aids with any overflow. The epic custom kitchen sustains all your culinary obligations in high-style with ease. Work remotely in the main floor office with custom cabinetry. Upstairs comprises 5 bedrooms & 4 luxe bathrooms, including the principal retreat featuring a sitting area & lavish 5-piece ensuite bath. Casual entertaining is a breeze on the lower level offering a media room, rec room, entertainment room & 3-piece bath. Ultimate home and backyard!
Rooms
- TypeLevelDimensionsFlooring
- Dining roomMain13' 10.1" x 14' 6"Other
- Living roomMain14' 8.9" x 19' 10.9"Other
- Family roomMain14' 11.9" x 26' 8.8"Other
- KitchenMain14' 4" x 24' 8.8"Other
- Home officeMain12' 2" x 13' 5"Other
- Primary bedroom2nd floor14' 8.9" x 22' 2.1"Other
- Recreation RoomBasement13' 8.9" x 38' 3.8"Other
- Bedroom2nd floor13' 10.9" x 14' 2.8"Other
- Media / EntertainmentBasement13' 8.1" x 25' 7"Other
- Bedroom2nd floor12' 4" x 18' 2.8"Other
- Bedroom2nd floor12' 9.4" x 14' 6.8"Other
- Bedroom2nd floor12' 4.8" x 14' 6"Other
- Media / EntertainmentBasement14' 9.9" x 22' 2.9"Other
Listing Agents
Request More Information
Request More Information
Location
212 Poplar Drive, Oakville, Ontario, L6J 4C8 Canada
Around this property
Information about the area within a 5-minute walk of this property.
Request Neighbourhood Information
Learn more about the neighbourhood and amenities around this home
Request NowPayment Calculator
- $
- %$
- %
- Principal and Interest 0
- Property Taxes 0
- Strata / Condo Fees 0
Apply for Mortgage Pre-Approval in 10 Minutes
Get Qualified in Minutes - Apply for your mortgage in minutes through our online application. Powered by Pinch. The process is simple, fast and secure.
Apply Now
