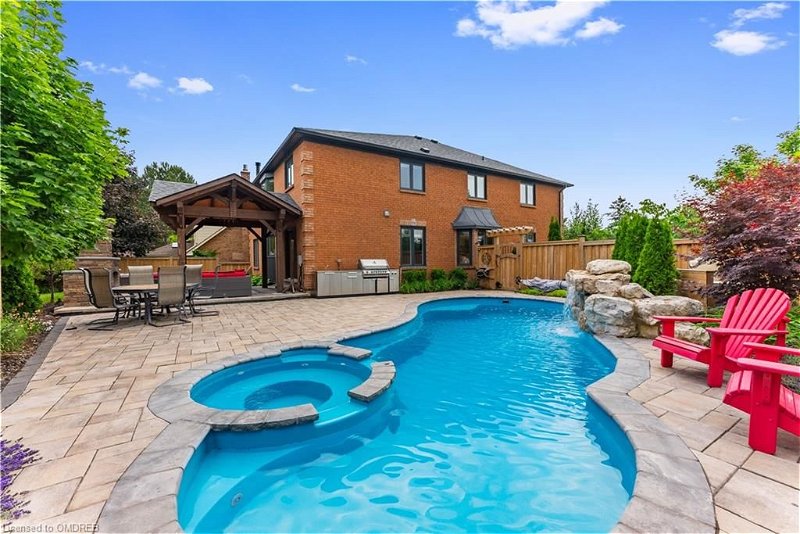Key Facts
- MLS® #: 40608992
- Property ID: SIRC1945948
- Property Type: Residential, House
- Living Space: 5,313 sq.ft.
- Lot Size: 7,480 sq.ft.
- Year Built: 1989
- Bedrooms: 5+1
- Bathrooms: 5+1
- Parking Spaces: 6
- Listed By:
- RE/MAX Escarpment Realty Inc., Brokerage
Property Description
Welcome to 1275 White Lane, Oakville – a spacious family home with over 5,300 sq. ft. in the sought-after Glen Abbey neighborhood. The heart of this home is the backyard, where summer memories are made - featuring a custom saltwater pool with waterfall and built-in spa, separate hot tub, large gazebo, outdoor fireplace and professionally designed landscaping. Inside, the main floor includes a formal living room, office with built-ins, family room, dining room, and large kitchen with a center island. Upstairs you will find 5 bedrooms and 4 full bathrooms, including a primary suite with a fireplace, walk-in closet, and 5-piece ensuite. Two additional bedrooms have private ensuites, and two share a large 5-piece bath. The basement offers a rec room, games room, craft room/home office, and a 6th bedroom with an ensuite. The home has been well-maintained with the roof updated in 2022, windows updated within the last 5 years, and furnace and AC approximately 8 years old. The heated pool is managed by a smart system for pumps and lighting, and there is a smart irrigation system through front and back that is app-controlled along with many additional smart home features. Located in a vibrant community with excellent schools, parks, and recreational facilities, this home offers easy access to shopping centers, fine dining, cultural attractions, highways, and public transit. Homes of this size with these features are a rarity and must be seen! Schedule your viewing today and take the first step towards your new dream home.
Rooms
- TypeLevelDimensionsFlooring
- Living roomMain18' 1.4" x 11' 8.9"Other
- Home officeMain13' 5.8" x 14' 11"Other
- Dining roomMain18' 4" x 11' 10.1"Other
- KitchenMain13' 10.9" x 12' 7.1"Other
- Family roomMain20' 1.5" x 13' 3"Other
- Primary bedroom2nd floor24' 9.7" x 13' 3"Other
- Laundry roomMain10' 7.8" x 7' 6.1"Other
- Bedroom2nd floor17' 7.8" x 12' 9.4"Other
- Bedroom2nd floor14' 2.8" x 17' 11.1"Other
- Bedroom2nd floor16' 9.1" x 12' 9.4"Other
- Bedroom2nd floor11' 6.9" x 12' 9.4"Other
- Recreation RoomBasement17' 7" x 26' 9.9"Other
- DenBasement10' 2" x 8' 8.5"Other
- Home officeBasement10' 2.8" x 11' 3.8"Other
- PlayroomBasement24' 6" x 13' 5"Other
- BedroomBasement11' 8.9" x 13' 3.8"Other
Listing Agents
Request More Information
Request More Information
Location
1275 White Lane, Oakville, Ontario, L6M 2T7 Canada
Around this property
Information about the area within a 5-minute walk of this property.
Request Neighbourhood Information
Learn more about the neighbourhood and amenities around this home
Request NowPayment Calculator
- $
- %$
- %
- Principal and Interest 0
- Property Taxes 0
- Strata / Condo Fees 0
Apply for Mortgage Pre-Approval in 10 Minutes
Get Qualified in Minutes - Apply for your mortgage in minutes through our online application. Powered by Pinch. The process is simple, fast and secure.
Apply Now
