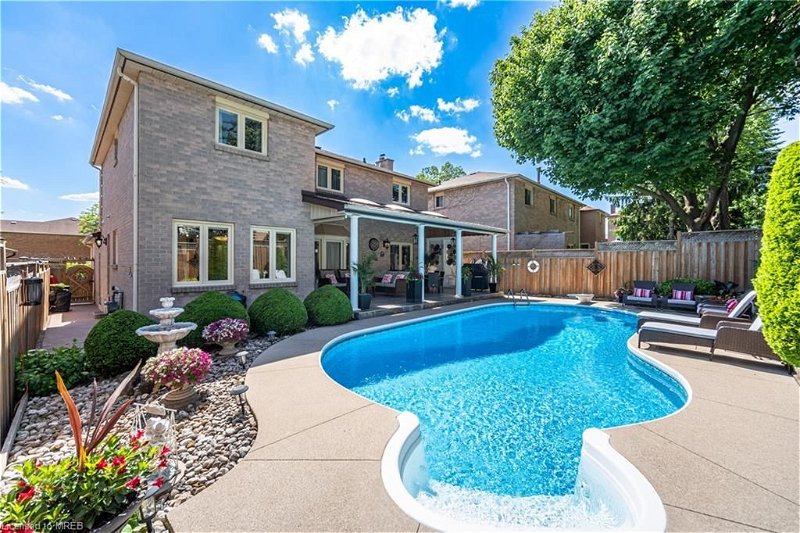Key Facts
- MLS® #: 40609657
- Secondary MLS® #: W8464064
- Property ID: SIRC1943736
- Property Type: Residential, House
- Living Space: 3,754 sq.ft.
- Bedrooms: 4+1
- Bathrooms: 2+1
- Parking Spaces: 4
- Listed By:
- ROYAL LEPAGE SIGNATURE REALTY
Property Description
Welcome to this beautiful 3,754 sqft of living space executive home in the coveted College Park area! Upon entry, you're greeted by a stunning entrance open to the second floor, beautiful hardwood floors throughout and an 8.5 Ft main floor. This home features 4+1 bedrooms, 3 washrooms, 2 kitchens, and a finished basement. It includes main floor laundry and 2 fireplaces. The main floor kitchen offers a walkout to a backyard oasis, perfect for creating great family memories. Enjoy swimming in the in-ground pool, hosting BBQs, some home made pizza made on the European wood-burning BBQ, or simply relaxing under the covered porch. The meticulously maintained lawnscape, adorned with perennials and fountain adds to the charm. Exterior highlights include patterned concrete curbs and walkways, an exposed aggregate driveway. The basement features a kitchen and a bedroom, offering potential for an in-law suite. Showcasing updated kitchen and bathrooms with granite countertops and a great sense of pride of ownership this home is truly exceptional!This location offers a range of amenities, including parks, trails, schools, shopping, dining, SheridanCollege, Oakville Hospital, and excellent transit options, with proximity to major highways and the GO TrainStation.
12yr old roof, 15yr old (windows, furnace and pool) 2yr old liner, 5yr old heater&pump. Central vacuum, 7ft fence installed 3yrs ago&crystal chandeliers. House painted 2yrs ago. Main Floor Hallway floors 5yrs ago. Natural gas BBQ hookup.
Rooms
- TypeLevelDimensionsFlooring
- KitchenMain11' 8.9" x 12' 8.8"Other
- Dining roomMain11' 8.9" x 14' 4.8"Other
- Breakfast RoomMain7' 6.9" x 12' 8.8"Other
- Family roomMain17' 5.8" x 11' 3.8"Other
- BathroomMain5' 8.8" x 7' 4.9"Other
- Living roomMain18' 4.8" x 11' 3.8"Other
- Laundry roomMain3' 4.9" x 6' 8.3"Other
- Primary bedroom2nd floor11' 3.8" x 19' 7.8"Other
- Bedroom2nd floor11' 6.1" x 12' 2"Other
- Bedroom2nd floor9' 6.1" x 10' 11.8"Other
- Recreation RoomBasement11' 3.8" x 23' 7"Other
- Bedroom2nd floor12' 4.8" x 12' 9.4"Other
- Bathroom2nd floor8' 8.5" x 8' 5.1"Other
- Kitchen With Eating AreaBasement12' 8.8" x 12' 11.9"Other
- BedroomBasement12' 8.8" x 14' 11"Other
Listing Agents
Request More Information
Request More Information
Location
236 Nottingham Drive, Oakville, Ontario, L6H 4H6 Canada
Around this property
Information about the area within a 5-minute walk of this property.
Request Neighbourhood Information
Learn more about the neighbourhood and amenities around this home
Request NowPayment Calculator
- $
- %$
- %
- Principal and Interest 0
- Property Taxes 0
- Strata / Condo Fees 0
Apply for Mortgage Pre-Approval in 10 Minutes
Get Qualified in Minutes - Apply for your mortgage in minutes through our online application. Powered by Pinch. The process is simple, fast and secure.
Apply Now
