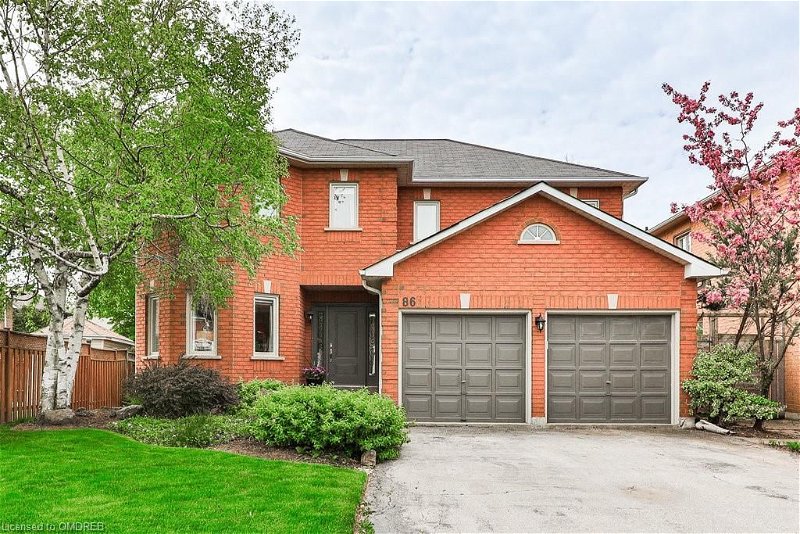Key Facts
- MLS® #: 40608583
- Property ID: SIRC1941496
- Property Type: Residential, House
- Living Space: 3,344.43 sq.ft.
- Bedrooms: 4
- Bathrooms: 2+2
- Parking Spaces: 4
- Listed By:
- RE/MAX Escarpment Realty Inc., Brokerage
Property Description
Welcome to 86 River Glen Blvd, a captivating two-story home epitomizing modern comfort and convenience. Situated in River Oaks, this recently upgraded detached residence boasts 4 bedrooms, 4 bathrooms, and over 3300 sq ft of living space on a 45 x 137 lot (expanding to 65 in the back), perfect for family living. The culinary kitchen stands out with ceramic tile flooring, granite countertops, and stainless-steel appliances. Aesthetic picture windows flood the space with natural light, offering views of the scenic backyard with beautiful picturesque landscaping. Ascending to the upper level, the primary bedroom features broadloom flooring, crown molding, and bay windows overlooking the front yard. A spacious walk-in closet with built-in storage provides ample space for essentials, the ensuite bathroom boasts ceramic tile flooring and a luxurious Mirolin tub with a porcelain and tile surround, creating a spa-like atmosphere. Outside, the backyard charms with mature trees and professional landscaping, complemented by an expansive entertainers deck, perfect for outdoor gatherings. This property presents a rare opportunity to embrace comfort, convenience, and community in the sought-after River Oaks neighborhood. With its impeccable design, prime location, and modern amenities, it beckons discerning buyers to make it their own and embark on a suburban lifestyle journey.
Rooms
- TypeLevelDimensionsFlooring
- Living roomMain10' 9.1" x 15' 1.8"Other
- KitchenMain11' 3.8" x 10' 5.9"Other
- Dining roomMain10' 9.1" x 8' 5.9"Other
- BathroomMain6' 11.8" x 2' 11.8"Other
- Primary bedroom2nd floor14' 4.8" x 18' 8"Other
- Bathroom2nd floor8' 8.5" x 11' 5"Other
- Family roomMain10' 5.9" x 19' 11.3"Other
- Bedroom2nd floor13' 10.1" x 15' 3.8"Other
- Bathroom2nd floor9' 8.1" x 15' 3.8"Other
- Bedroom2nd floor12' 2.8" x 11' 3.8"Other
- Home office2nd floor5' 10.2" x 7' 10.3"Other
- Recreation RoomLower18' 9.2" x 10' 5.9"Other
- DenLower23' 7.8" x 10' 4"Other
- BathroomLower4' 3.1" x 5' 4.9"Other
- Laundry roomLower10' 8.6" x 6' 9.1"Other
- Bedroom2nd floor9' 8.1" x 15' 3.8"Other
Listing Agents
Request More Information
Request More Information
Location
86 River Glen Boulevard, Oakville, Ontario, L6H 5Z6 Canada
Around this property
Information about the area within a 5-minute walk of this property.
Request Neighbourhood Information
Learn more about the neighbourhood and amenities around this home
Request NowPayment Calculator
- $
- %$
- %
- Principal and Interest 0
- Property Taxes 0
- Strata / Condo Fees 0
Apply for Mortgage Pre-Approval in 10 Minutes
Get Qualified in Minutes - Apply for your mortgage in minutes through our online application. Powered by Pinch. The process is simple, fast and secure.
Apply Now
