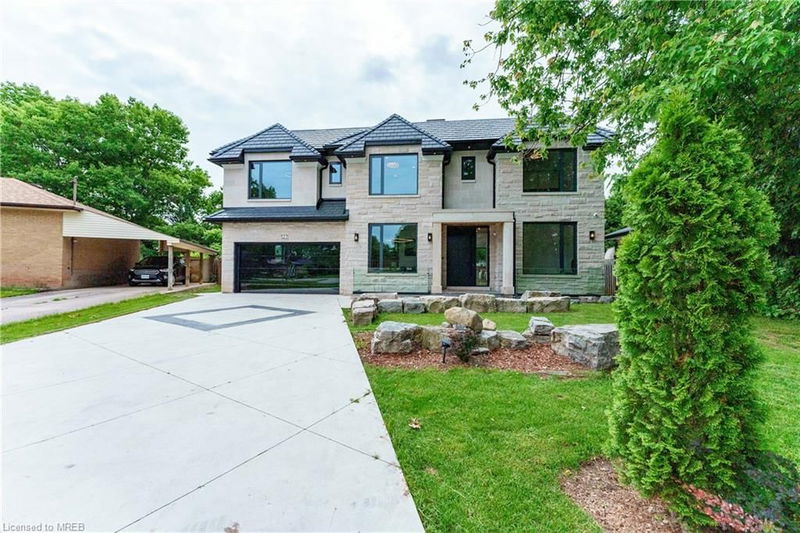Key Facts
- MLS® #: 40600574
- Property ID: SIRC1938120
- Property Type: Residential, House
- Living Space: 6,100 sq.ft.
- Lot Size: 5,804.19 sq.ft.
- Year Built: 2023
- Bedrooms: 4+3
- Bathrooms: 7
- Parking Spaces: 10
- Listed By:
- REMAX WEST REALTY INC REXDALE
Property Description
Indulge in luxury at this meticulously crafted estate boasting over 6000 sq ft of living space. Situated on a pie-shaped lot with a 100 ft wide yard, privacy is paramount. The property features a slate roof, renowned for its pristine appearance and unparalleled durability, offering both beauty and longevity.Radiant heating ensures warmth throughout, from the grand foyer to the expansive basement, which includes a theatre room for entertainment. With 3 Laundry and 3 kitchens, each equipped with top-of-the-line appliances, and seven full bathrooms featuring branded fixtures, ultimate comfort is guaranteed.Experience tranquility in the lush surroundings and entertain guests on the covered patio with a BBQ area, rain or shine. Ample parking is provided with a double car garage and a driveway accommodating up to 10 cars. Additionally, rough-ins are ready for a heated garage and motorized curtains, adding further convenience and luxury to this already exceptional property. Don't miss the opportunity to experience the unmatched beauty and craftsmanship of this extraordinary property today.
Rooms
- TypeLevelDimensionsFlooring
- Dining roomMain13' 5.8" x 9' 8.9"Other
- DenMain11' 10.9" x 9' 10.5"Other
- Laundry roomMain10' 2.8" x 7' 1.8"Other
- Living roomMain22' 8" x 16' 4"Other
- KitchenMain11' 1.8" x 16' 4"Other
- KitchenMain18' 6.8" x 7' 8.9"Other
- BathroomMain9' 8.9" x 4' 5.9"Other
- Primary bedroom2nd floor15' 3.8" x 20' 1.5"Other
- Bedroom2nd floor10' 9.1" x 14' 8.9"Other
- Bathroom2nd floor14' 7.9" x 11' 10.7"Other
- Bedroom2nd floor13' 3" x 13' 10.8"Other
- Bedroom2nd floor15' 10.1" x 14' 2"Other
- Bathroom2nd floor4' 11" x 7' 10.8"Other
- Bathroom2nd floor4' 11" x 7' 4.9"Other
- Media / EntertainmentBasement18' 1.4" x 19' 11.3"Other
- Bathroom2nd floor5' 8.1" x 7' 4.1"Other
- Recreation RoomBasement32' 10.8" x 37' 9.1"Other
- BedroomBasement9' 10.5" x 13' 6.9"Other
- BedroomBasement9' 10.8" x 9' 3"Other
- Laundry room2nd floor8' 2.8" x 6' 2"Other
- BedroomBasement10' 9.9" x 10' 4.8"Other
- BathroomBasement10' 9.9" x 4' 11"Other
- UtilityBasement8' 6.3" x 8' 9.9"Other
- BathroomBasement6' 11.8" x 8' 11.8"Other
- StorageBasement6' 9.8" x 5' 8.8"Other
Listing Agents
Request More Information
Request More Information
Location
527 Taplow Crescent, Oakville, Ontario, L6L 4V9 Canada
Around this property
Information about the area within a 5-minute walk of this property.
Request Neighbourhood Information
Learn more about the neighbourhood and amenities around this home
Request NowPayment Calculator
- $
- %$
- %
- Principal and Interest 0
- Property Taxes 0
- Strata / Condo Fees 0
Apply for Mortgage Pre-Approval in 10 Minutes
Get Qualified in Minutes - Apply for your mortgage in minutes through our online application. Powered by Pinch. The process is simple, fast and secure.
Apply Now
