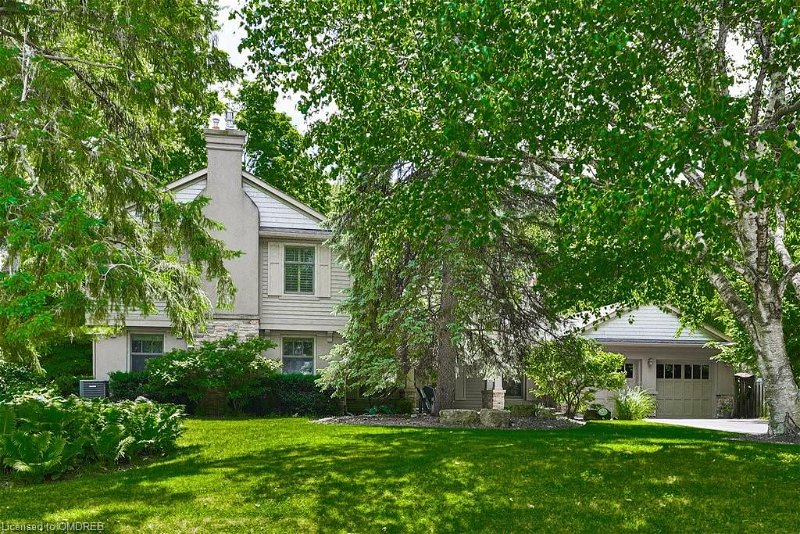Key Facts
- MLS® #: 40601055
- Property ID: SIRC1934246
- Property Type: Residential, House
- Living Space: 4,166 sq.ft.
- Lot Size: 16,630 sq.ft.
- Year Built: 1968
- Bedrooms: 4
- Bathrooms: 2+1
- Parking Spaces: 10
- Listed By:
- Royal LePage Real Estate Services Ltd., Brokerage
Property Description
Elegant family home surrounded by mature trees & gardens on a 16,630 sqft lot in prime Morrison. Situated in a private enclave, walking distance to excellent schools & parks (including Gairloch Gardens & Wedgewood Park). Inviting first impressions defined by towering trees, stone patio walkway, covered porch, and timeless wood, cedar, stone & stucco exterior. Architect designed exterior & interior renovation. Freshly painted. Pella windows & doors throughout. Welcoming entryway & foyer lead to light filled family room with vaulted ceiling, oversized windows on two sides, gas fireplace with large marble surround, marble hearth & wood mantle and walkout to back deck. Expansive living room with hardwood, oversized windows, Hunter Douglas silhouette blinds, crown moulding, and gas fireplace with marble surround & wood mantle. Dining room is perfect for hosting, with ornamental chair rail wainscotting, crown moulding & hardwood. Large eat-in kitchen with quartz counter tops, centre island, Miele dishwasher, Kitchen Aid Oven, Kitchen Aid Fridge/Freezer, B/I microwave, double undermount sink & walkout to backyard. Convenient main floor laundry (Miele Washer & Dryer) with ample storage & walkout. Primary bedroom boasts walk-in closet, hardwood, California shutters & 3 piece ensuite with glass enclosed shower. Second level also includes 4 piece main bath & 3 additional large bedrooms complete with hardwood, California shutters & double closets. Basement rec room features gas fireplace, pot lights, & hardwood. Basement games room complete with pool table (included)! Professionally landscaped yard with mature gardens & trees, accent stones, deck & porch. Expansive backyard, perfect for a pool or enjoy as-is. A special home, on a rare lot, in a perfect location!
Rooms
- TypeLevelDimensionsFlooring
- FoyerMain4' 7.9" x 6' 2"Other
- Living roomMain13' 3.8" x 11' 8.9"Other
- Dining roomMain12' 9.4" x 12' 8.8"Other
- Laundry roomMain6' 2" x 8' 2.8"Other
- Kitchen With Eating AreaMain13' 3" x 16' 9.1"Other
- Family roomMain16' 2.8" x 18' 11.1"Other
- Primary bedroom2nd floor11' 10.9" x 16' 11.9"Other
- Bedroom2nd floor11' 10.9" x 15' 5"Other
- Bedroom2nd floor11' 10.9" x 12' 9.4"Other
- PlayroomBasement11' 8.1" x 20' 4"Other
- Recreation RoomBasement15' 11" x 23' 9.8"Other
- UtilityBasement21' 5" x 25' 7"Other
- SaunaBasement5' 8.1" x 6' 9.1"Other
- StorageBasement4' 2" x 8' 3.9"Other
Listing Agents
Request More Information
Request More Information
Location
250 Dalewood Drive, Oakville, Ontario, L6J 4P3 Canada
Around this property
Information about the area within a 5-minute walk of this property.
Request Neighbourhood Information
Learn more about the neighbourhood and amenities around this home
Request NowPayment Calculator
- $
- %$
- %
- Principal and Interest 0
- Property Taxes 0
- Strata / Condo Fees 0
Apply for Mortgage Pre-Approval in 10 Minutes
Get Qualified in Minutes - Apply for your mortgage in minutes through our online application. Powered by Pinch. The process is simple, fast and secure.
Apply Now
