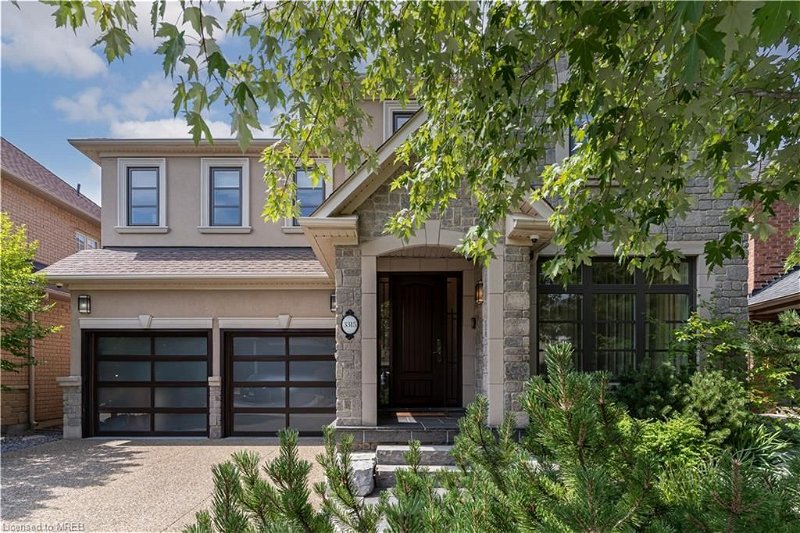Key Facts
- MLS® #: 40601212
- Property ID: SIRC1915448
- Property Type: Residential, House
- Living Space: 2,900 sq.ft.
- Bedrooms: 4
- Bathrooms: 3+1
- Parking Spaces: 4
- Listed By:
- RIGHT AT HOME REALTY BROKERAGE
Property Description
Absolutely Stunning and Gorgeous, this Home Boasts an Amazing Layout with Huge Fibreglass Windows in the Luxurious and Highly Desirable Lakeshore Woods Community, located in the Prestigious Town of Oakville. Situated in South Oakville, Just steps from Lake Ontario, this House offers Hundreds of Thousands of dollars in Upgrades, including Upscale Landscaping with Natural Stones, Granite and Mature Pine trees, Huge Fibreglass Windows and Doors, a Cedar Wood Patio, Modern Aluminum/Glass Garage doors, a High-efficiency Furnace, Smooth 9’ Ceilings, 18’ Ceiling in the Family Room with a Double-Sided Gas Fireplace, a Maple Kitchen with Granite countertops and backsplash, and High-End Samsung Appliances, including a Fridge with Twin and Metal Cooling system, a Gas Stove, Double Washer and Double Dryer, and an Ultra-quiet dishwasher. The Custom-Built Finnish Sauna, Made with Red Cedar and Exclusive Abachi African wood, provides weekly enjoyment, Italian Custom-Made Drapes, a Venetian Glass Chandelier in the Living/Dining Room and Master Bedroom, and Motorized Sunglow Shades throughout add to the Luxurious feel. The Very Bright and Sunny Basement includes Huge Fibreglass Look Out Escape Windows. The Exterior features a Double Car Exposed Aggregated Driveway. This House Exceeds expectations with 3 full Bathrooms on the Second floor, 4 Spacious Bedrooms, Porcelain Tiles, Designer Colours, and Much More. The surrounding area offers Amazing Beaches, Bronte Provincial Park, Water splash Parks, Playgrounds, Soccer and Tennis Fields, Sheldon Creek Trail and Creek Path Woods, a Leash-Free Dog Park, and a Skateboard area in Beautiful Shell Park. It is within walking distance to Downtown Bronte with Marinas, Yachts, Bars, and Restaurants. Additionally, it is close to Top-Rated Schools, Two GO Stations, Downtown Toronto, Pearson, Hamilton and Buffalo airports, and Kelso and Glen Eden Provincial Parks. Meticulously maintained, this home is 10+++ Loaded and ready to move in!
Rooms
- TypeLevelDimensionsFlooring
- KitchenMain11' 6.1" x 12' 9.4"Other
- Breakfast RoomMain11' 3.8" x 11' 6.1"Other
- Living / Dining RoomMain10' 11.8" x 25'Other
- Family roomMain12' 11.9" x 18' 1.4"Other
- Bedroom2nd floor11' 5" x 12' 9.4"Other
- Primary bedroom2nd floor14' 11" x 15' 5.8"Other
- Bedroom2nd floor10' 11.8" x 14' 11"Other
- Bedroom2nd floor12' 9.4" x 11' 5"Other
Listing Agents
Request More Information
Request More Information
Location
3315 Raspberry Bush Trail, Oakville, Ontario, L6L 6V6 Canada
Around this property
Information about the area within a 5-minute walk of this property.
Request Neighbourhood Information
Learn more about the neighbourhood and amenities around this home
Request NowPayment Calculator
- $
- %$
- %
- Principal and Interest 0
- Property Taxes 0
- Strata / Condo Fees 0
Apply for Mortgage Pre-Approval in 10 Minutes
Get Qualified in Minutes - Apply for your mortgage in minutes through our online application. Powered by Pinch. The process is simple, fast and secure.
Apply Now
