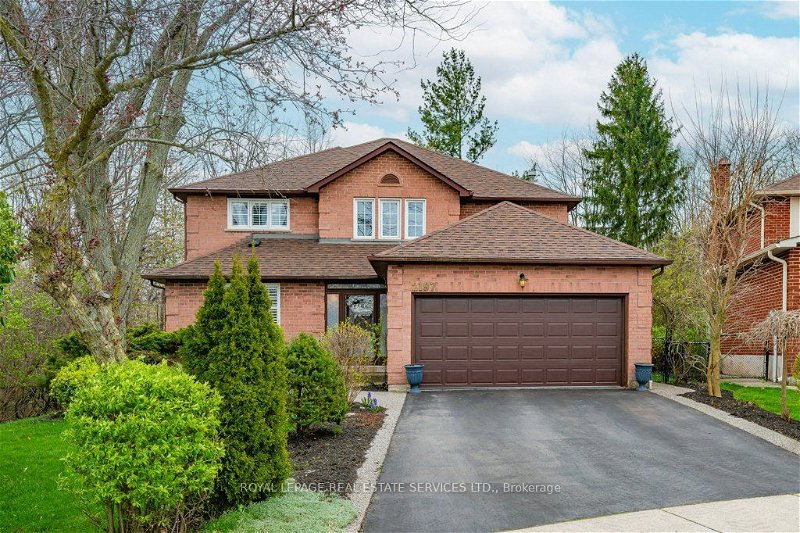Key Facts
- MLS® #: W8410194
- Secondary MLS® #: 40600660
- Property ID: SIRC1915197
- Property Type: Residential, House
- Lot Size: 4,360.08 sq.ft.
- Year Built: 31
- Bedrooms: 4+1
- Bathrooms: 4
- Additional Rooms: Den
- Parking Spaces: 4
- Listed By:
- ROYAL LEPAGE REAL ESTATE SERVICES LTD.
Property Description
Ravine! Oversized pie-shaped lot! Direct access to miles of walking trails! Nestled on a quiet street of only eight residences, this home is ideal for families with young children. This desirable neighbourhood is within walking distance of top-rated private and public schools, parks, and an extensive trail network. Essential conveniences such as shopping centres, restaurants, Sixteen Mile Sports Complex, and River Oaks Community Centre are nearby. The main level was designed for seamless entertaining, featuring engineered hardwood and porcelain tile floors, a formal living room, den, and powder room, along with a convenient laundry room providing access to the side yard. A family room, with a corner electric fireplace, adds warmth and ambiance. The heart of the home lies in the stunning kitchen, equipped with high-gloss white cabinetry, quartz countertops and backsplash, and stainless steel appliances. An island with breakfast bar seating four, a built-in dining table, and semi-circular seating area with storage both enhance functionality and style. Ascend the staircase to discover the primary bedroom, boasting a walk-in closet and modern four-piece ensuite featuring double sinks and a glass shower. Three additional bedrooms and a four-piece main bathroom with double sinks complete the upper level. The finished open concept basement offers versatility with laminate flooring, a recreation room with wet bar, dining area, fifth bedroom, three-piece bathroom, and ample storage space. Crown moldings, pot lights, and hardwood staircases with wrought iron pickets add sophistication. Additional details include hardwood floors throughout the upper level, updated windows, a replaced garage door, aggregate walkways, and meticulously landscaped yards. Backing onto Oakridge Park, this exquisite 4+1 bedroom executive residence boasts exceptional privacy!
Rooms
- TypeLevelDimensionsFlooring
- Living roomMain12' 8.8" x 16' 6.8"Other
- Dining roomMain12' 2" x 11' 10.1"Other
- KitchenMain8' 2" x 12' 4.8"Other
- Family roomMain27' 5.9" x 22' 10"Other
- DenMain12' 11.1" x 10' 7.1"Other
- Primary bedroom2nd floor14' 6" x 18' 9.2"Other
- Bedroom2nd floor12' 2.8" x 15' 8.1"Other
- Bedroom2nd floor12' 2" x 14' 11"Other
- Bedroom2nd floor12' 8.8" x 13' 8.9"Other
- Recreation RoomBasement34' 10.8" x 26' 6.1"Other
- Dining roomBasement9' 10.8" x 9' 6.1"Other
- BedroomBasement12' 6" x 14' 2"Other
Listing Agents
Request More Information
Request More Information
Location
2197 Marisha Crt, Oakville, Ontario, L6H 3S8 Canada
Around this property
Information about the area within a 5-minute walk of this property.
Request Neighbourhood Information
Learn more about the neighbourhood and amenities around this home
Request NowPayment Calculator
- $
- %$
- %
- Principal and Interest 0
- Property Taxes 0
- Strata / Condo Fees 0
Apply for Mortgage Pre-Approval in 10 Minutes
Get Qualified in Minutes - Apply for your mortgage in minutes through our online application. Powered by Pinch. The process is simple, fast and secure.
Apply Now
